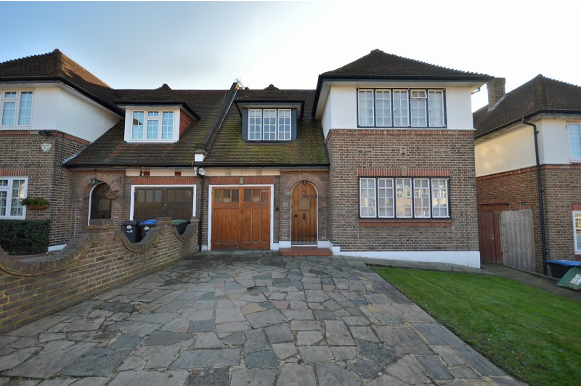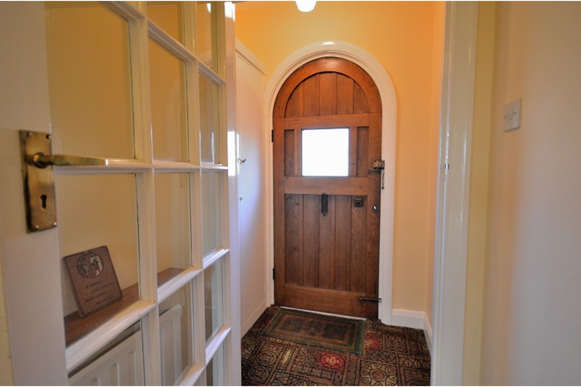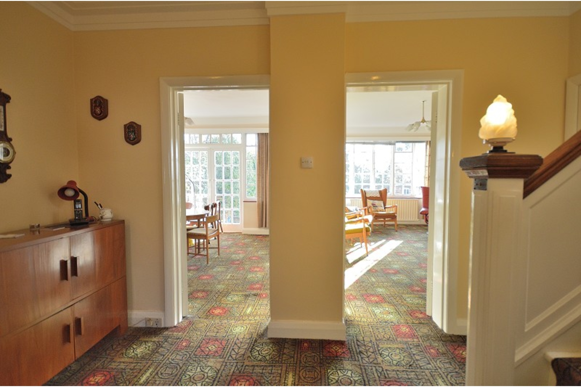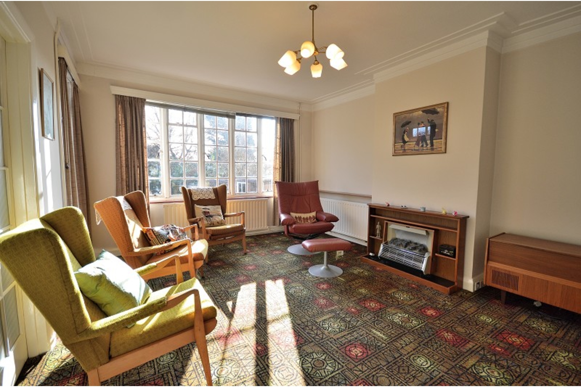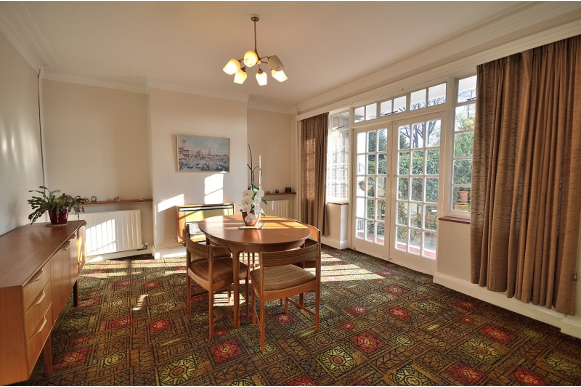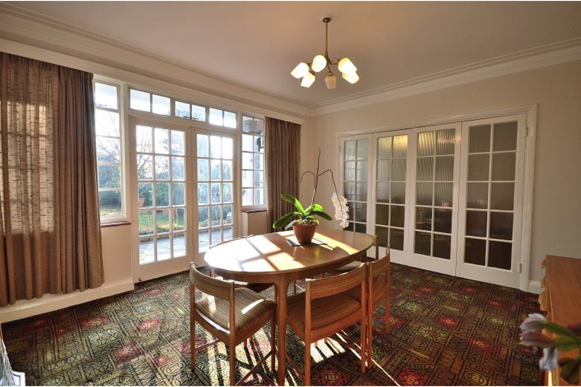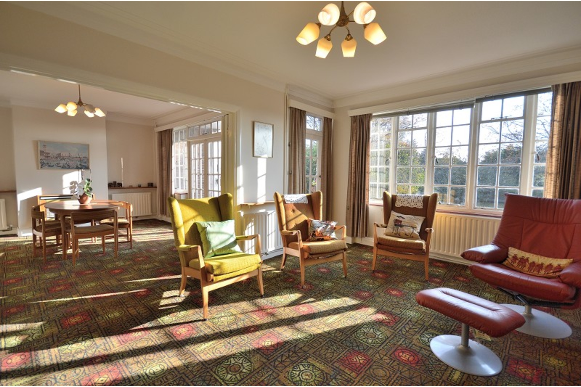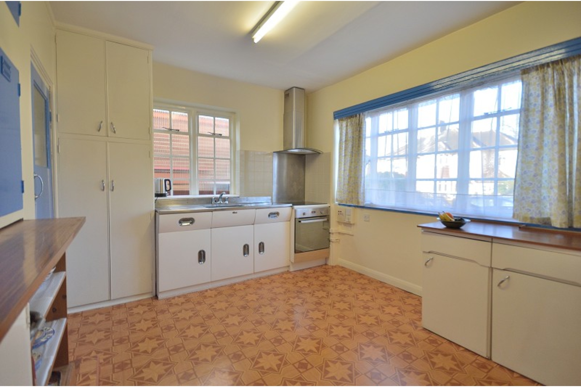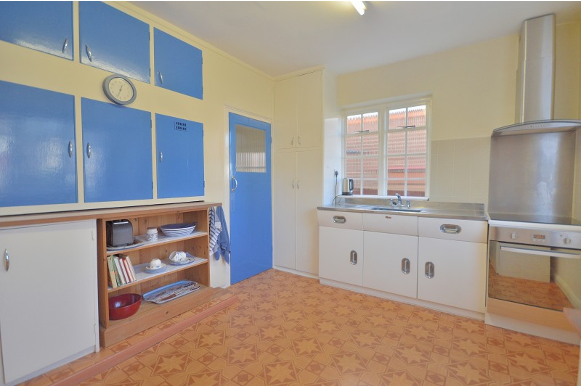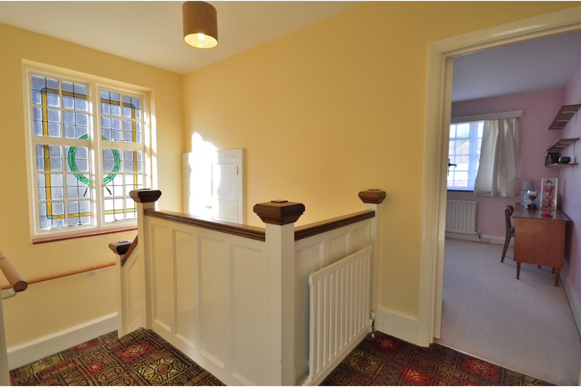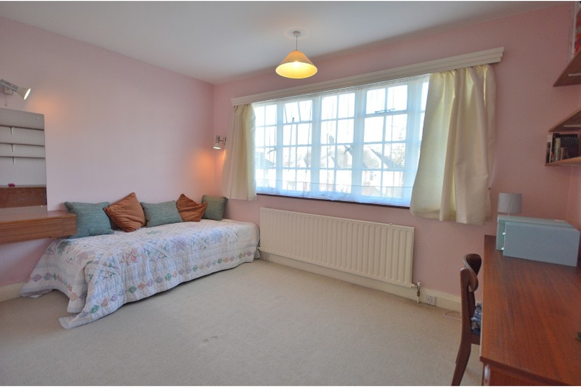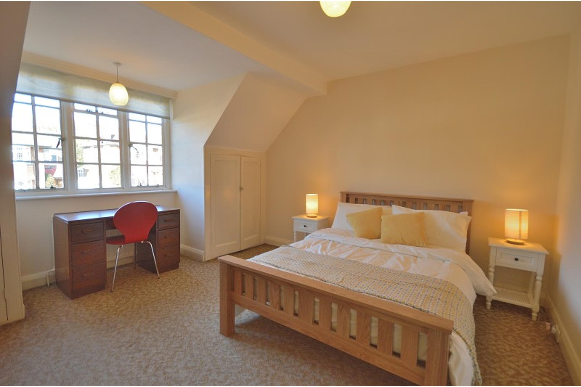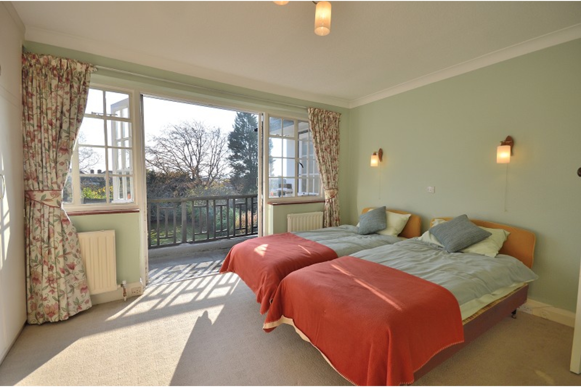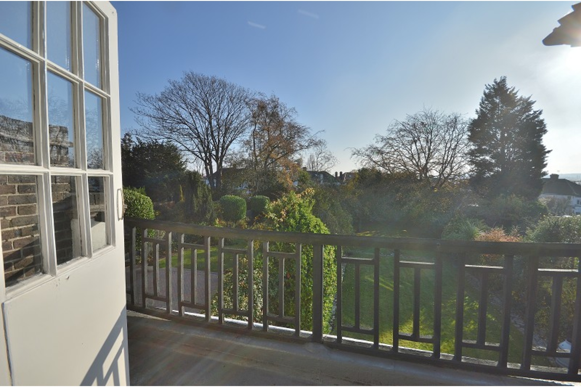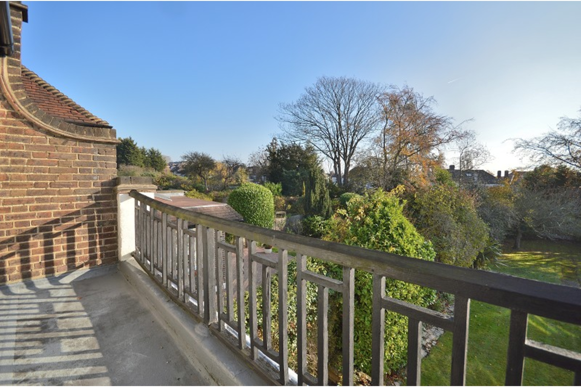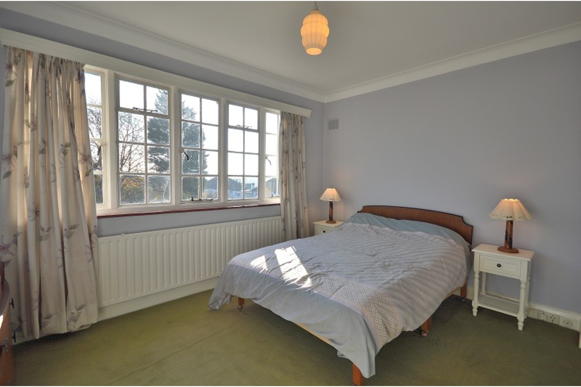Minchenden Crescent, N14
For Sale: £849,950
This natural four bedroom semi-detached house is located on a quiet road on the popular Michenden Estate in Southgate. This house itself has been well maintained but does require some modernisation. The property has a great deal of potential with a large layout downstairs and scope to extend (STPP).
There are four good sized bedrooms, two of which lead out to a balcony with wonderful views and throughout the house there are some original features including Crittall windows.
To the rear, there is a wonderful mature garden with patio and sheds and to the front, off-street parking for two cars with an integral garage. Viewing is essential to see the full potential of this property. Offered chain free.
FRONT GARDEN: Off street parking. Partly laid to lawn. Shrubs. Side access. Integral garage.
ENTRANCE: Original hardwood door with obscure glass inset. Carpet. Storage cupboard.
HALLWAY: Carpet. Cornicing. Radiator. Stairs to first floor. Doors to all rooms.
RECEPTION 1: Carpet. Cornicing. Gas heater (untested). 2 x radiators. Large French doors with windows to sides and above leading to rear garden. Interconnecting doors with glass inset leading to Reception 2:
RECEPTION 2: Carpet. Cornicing. Electric fire (untested). Door to side with glass inset with window above leading to rear garden. Windows to rear aspect. 3 x radiators.
KITCHEN: Vinyl flooring. 50s style base unit with sink/drainer and stainless steel taps. Base units with veneer worktop. Original integrated fitted cupboards. Original tall cupboard. Shelve unit with cupboard. Integrated oven with electric hob with stainless steel splashback. Stainless steel extractor fan. Window to front and side aspects. Original bell. Door leading to small lobby.
LOBBY: Vinyl. Under stair cupboard. Door to side aspect leading to rear and front garden.
GROUND FLOOR W/C: Vinyl flooring. Close coupled W/C. Semi-recessed basin. Obscure glass window to side aspect. Radiator.
LANDING: Carpet. Split level landing. Cupboard housing Vaillant combi-boiler. Original stained glass window to side aspect. Radiator.
BEDROOM 1: Carpet. Windows to front aspect. Corner basin. Built in storage cupboard. Radiator.
BEDROOM 2: Carpet. Built in cupboard. Window to front aspect. Radiator.
BEDROOM 3: Carpet. Cornicing. Fitted wardrobes. Doors with windows above leading to balcony (rear aspect). 2 x radiators.
BEDROOM 4: Carpet. Cornicing. Basin. Windows to rear aspect. Door leading to balcony. Radiator. Shower cubicle with thermostatic shower and fully tiled walls.
BATHROOM: Vinyl flooring. Three piece suite comprising bath with side panel. Pedestal basin. Close coupled W/C. Partly tiled walls. Window to side aspect. Radiator.
REAR GARDEN: Approx. 85ft. Paved patio. Steps down to lawn. Flowerbeds with shrubs to side. External socket. Mature trees and shrubs. Brick built shed and timber shed. External water tap.
GARAGE: Integral. Front access only.
