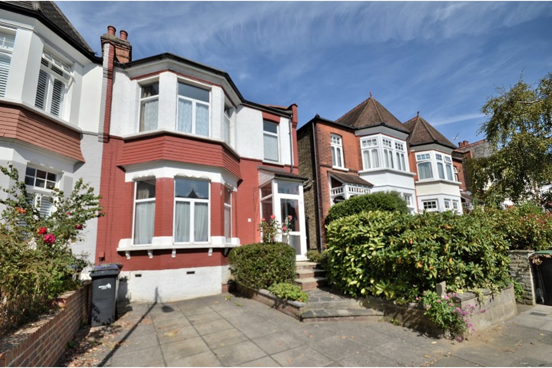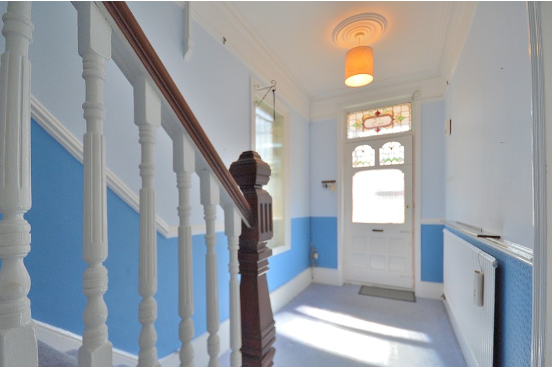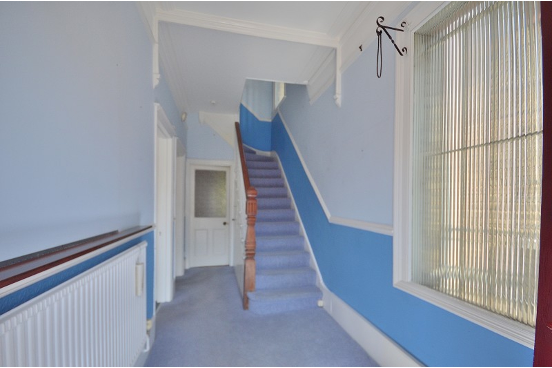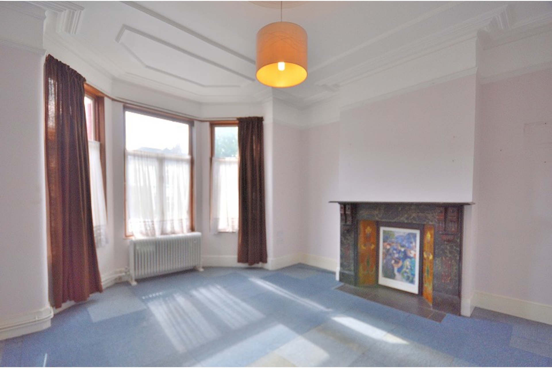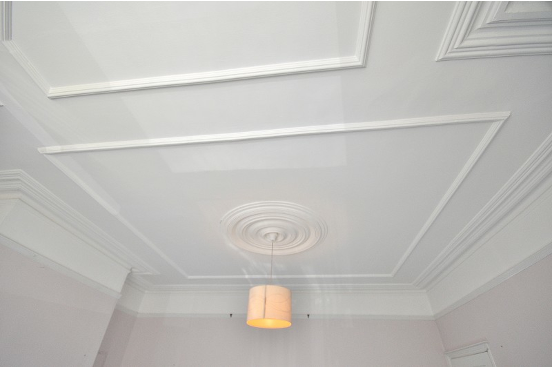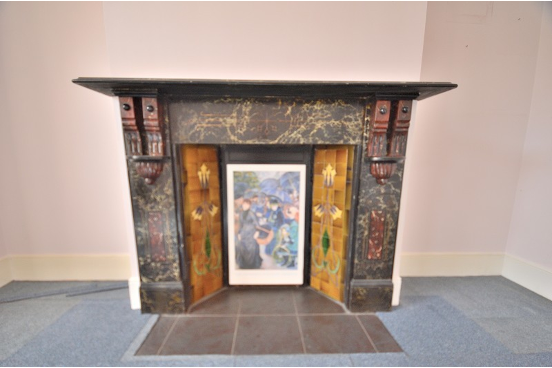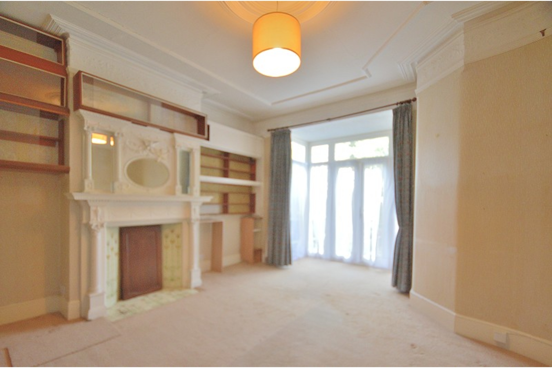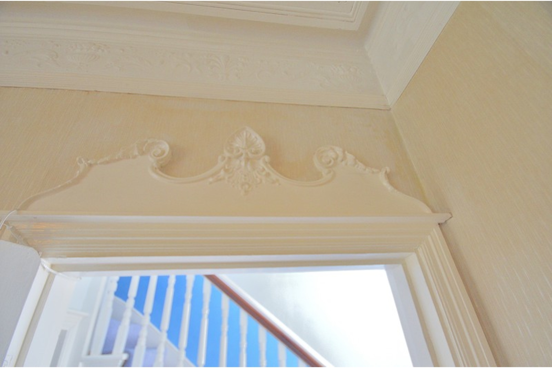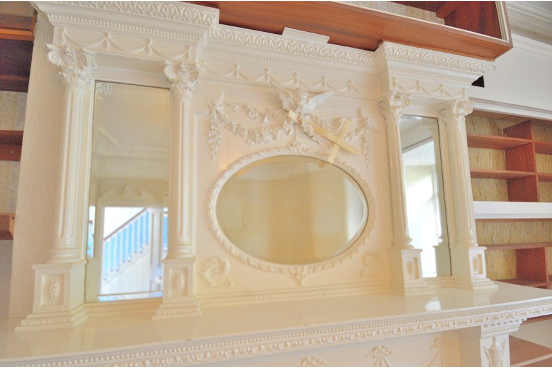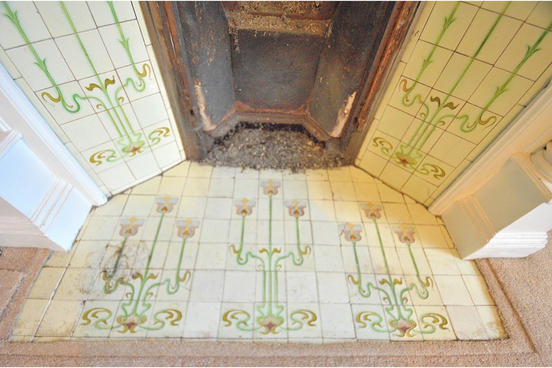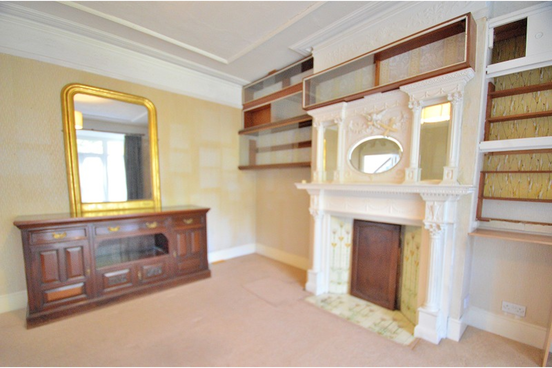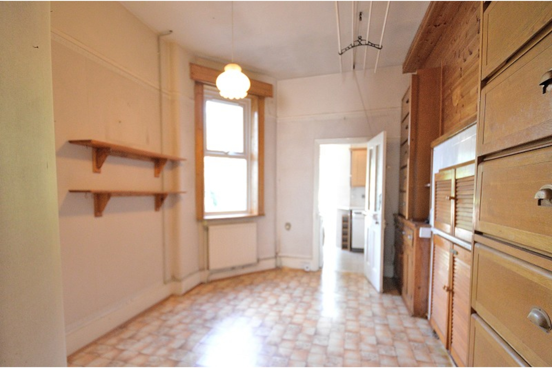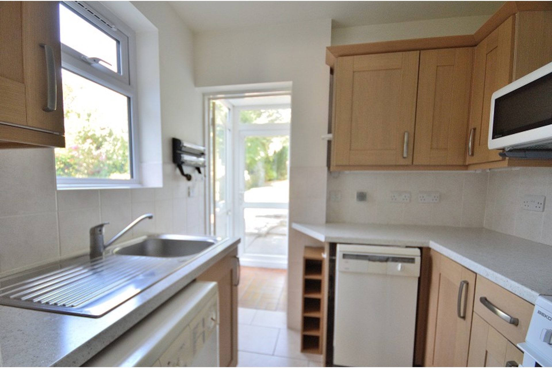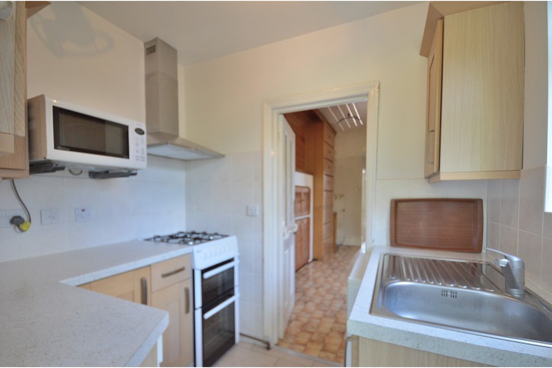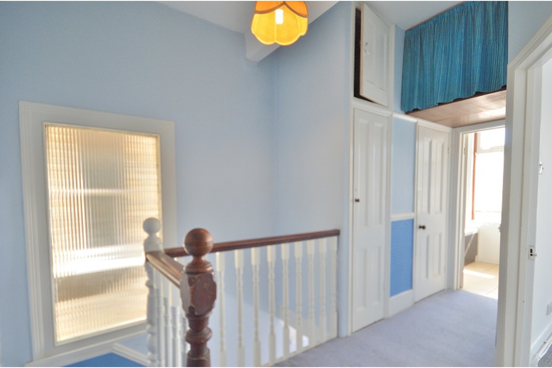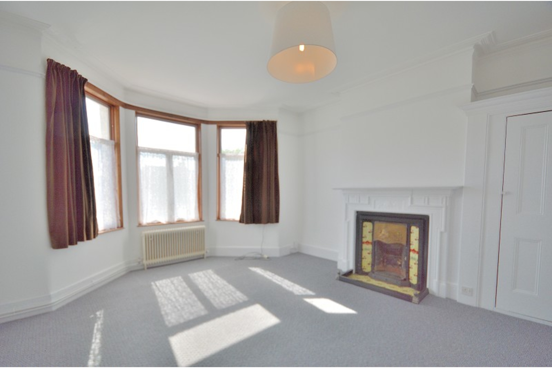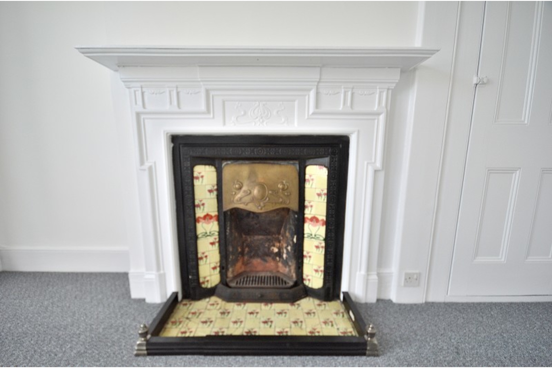Ulleswater Road, N14
For Sale: £785,000
This three double bedroom house boasts a wealth of period features including some beautiful original fireplaces throughout. Situated on one of Southgate's popular roads on the sought-after Lakes Estate, this wonderful Edwardian semi benefits from three reception rooms, a downstairs shower room, and off street parking.
Located nearby to the open space of Broomfield Park, and a short walk to Palmers Green British Rail for Moorgate, as well as the High Street, this property does require a little bit of updating, but has a great deal of potential for someone to put their own stamp on it.
Being offered chain free, viewing is absolutely essential.
FRONT GARDEN: Paved patio. Off street parking. Side gate. Steps up to front porch. Mature shrubs and flower borders.
ENTRANCE: Via UPVC double glazed door to porch area leading to original hardwood front door with stained glass inset.
HALLWAY: Carpet. Dado rail. Picture rail. Cornicing. Ceiling rose. Window to side aspect. Doors to all rooms.
RECEPTION 1: Carpet. Original feature marble fireplace with inset tiles. Radiator. Picture rail. Cornicing. Panelled ceiling. Ceiling rose. Double glazed bay window.
RECEPTION 2: Carpet. Feature grand fire surround with Corinthian columns and inset mirror with original tiled hearth. Panelled ceiling. Ceiling rose. Picture rail. UPVC double glazed windows and door to rear aspect. 2 x radiator.
RECEPTION 3: (Morning Room). Vinyl flooring. Cupboard housing combi boiler. UPVC double glazed window to rear aspect. Original dresser. Storage cupboard. Radiator. Door to Kitchen.
KITCHEN: Ceramic flooring. Fitted wall and base units. Plumbing for dish washer. Plumbing for washing machine. Gas connection for oven. Brushed steel extractor hood. Partly tiled walls. Door to lobby area.
SHOWER ROOM: Ceramic flooring. Close coupled W/C. Quadrant shower cubicle. Towel rail. Thermostatic shower valve. Fully tiled walls. Extractor fan. Basin with furniture.
LOBBY AREA: UPVC double glazed door leading to rear garden.
LANDING: Carpet. Window to side aspect. Dado rail. Storage cupboard. Doors to all rooms. Loft hatch.
BEDROOM 1: Carpet. Original cast iron feature fireplace with tiles inset. Tiled hearth. Original storage cupboard. Picture rail. Cornicing. Bay window with double glazing. Victorian style radiator.
BEDROOM 2: Carpet. Cast iron feature fireplace with surround. Picture rail. Cornicing. Original storage cupboard. Radiator.
BEDROOM 3: Timber floorboards. Original cast iron surround with inset tiles and tiled hearth. Picture rail. Original storage cupboard. UPVC double glazed window to rear aspect. Radiator.
BATHROOM: Ceramic floor tiles. Bath with side panel. Basin with furniture. Shower above bath. Towel rail. Fully tiled walls. Double glazed window to front aspect.
SEPARATE W/C: Vinyl flooring. Close coupled W/C. Partly tiled walls. Timber obscure window to side aspect.
REAR GARDEN: Paved patio. Steps up to lawn area. Side access gate. Mature lawn, trees and shrubs. Shed.
