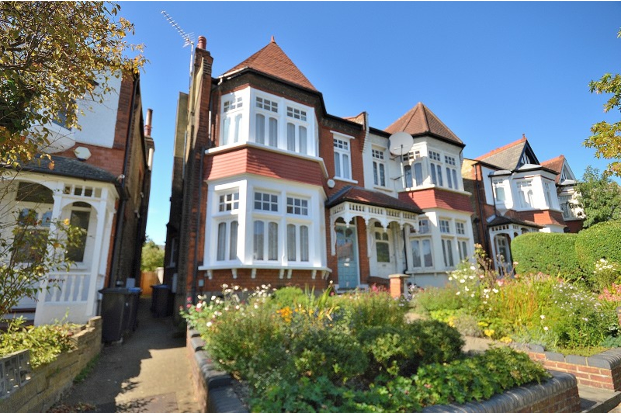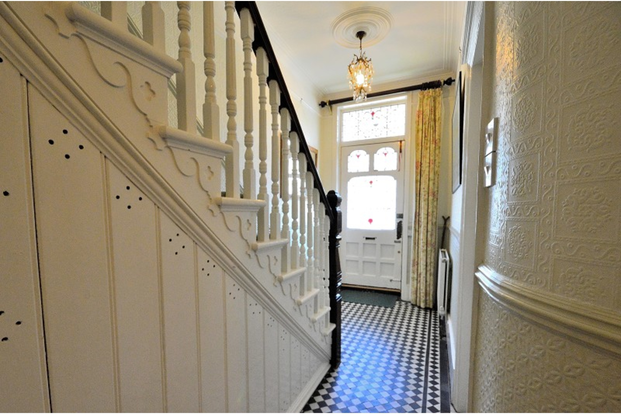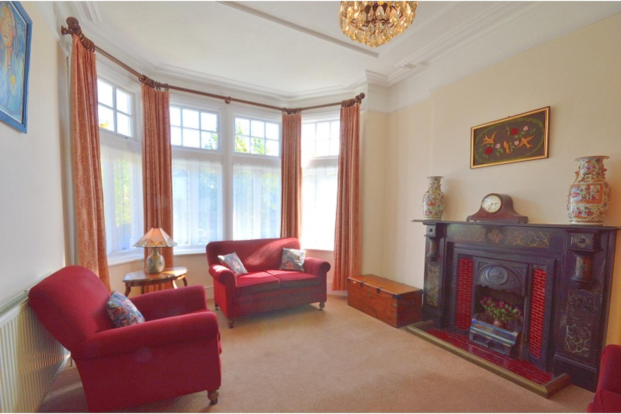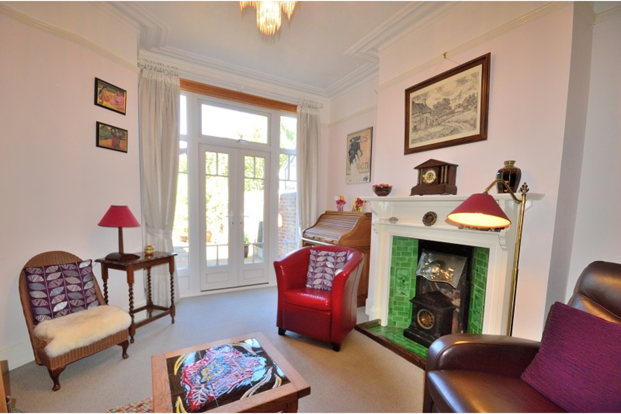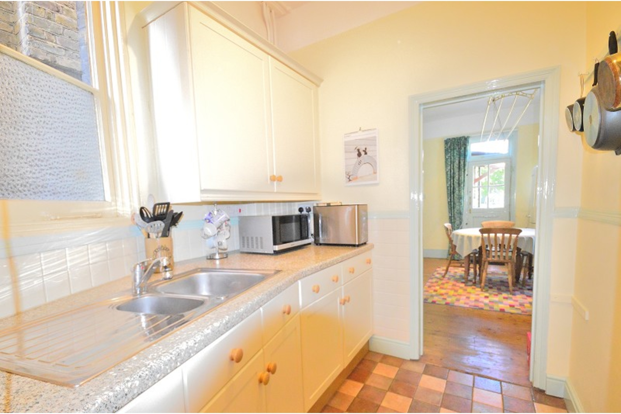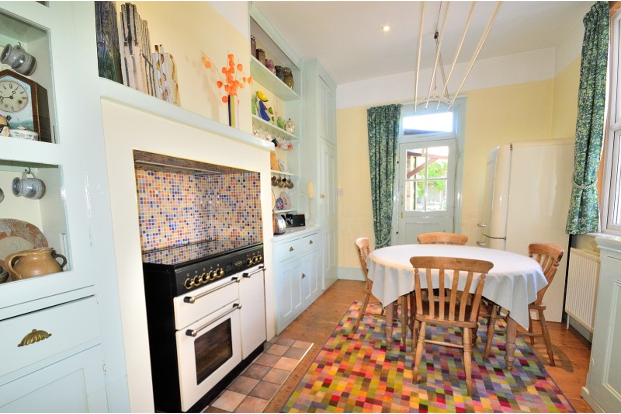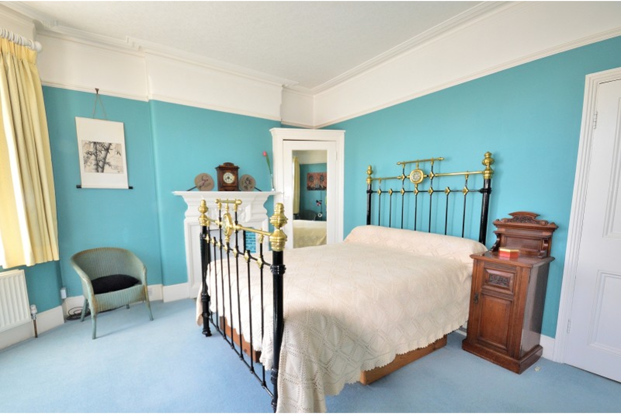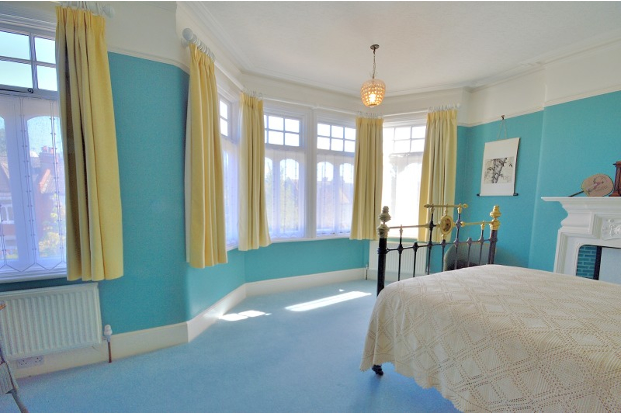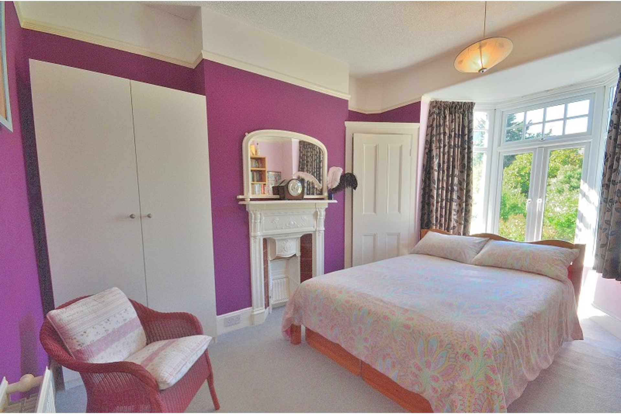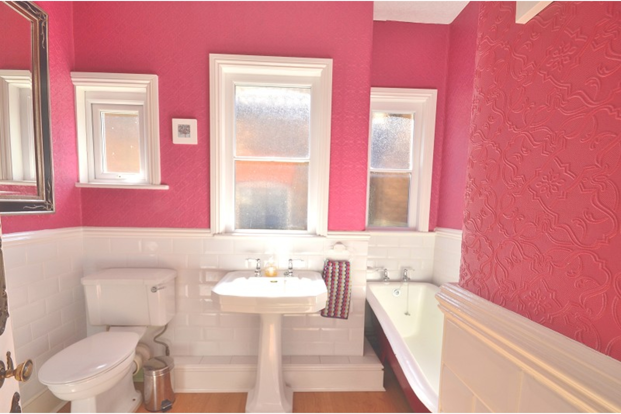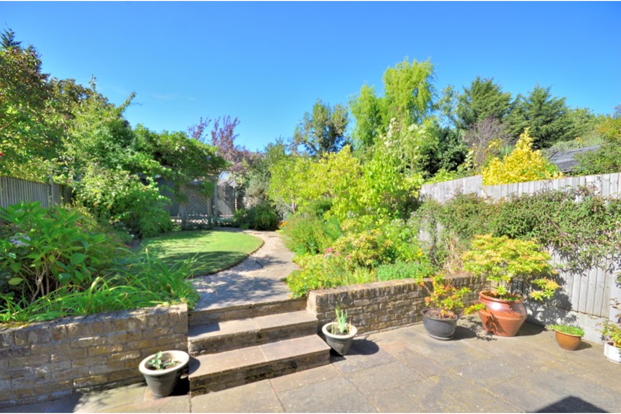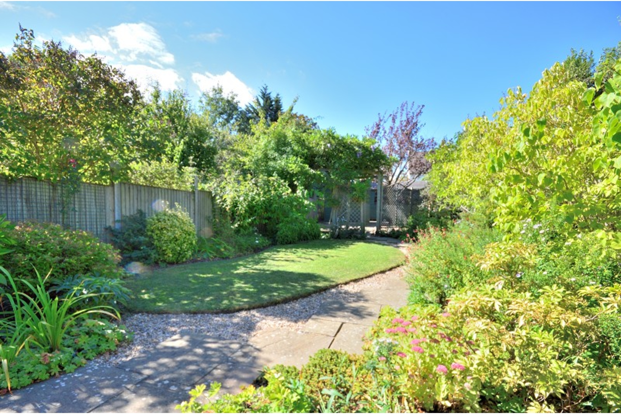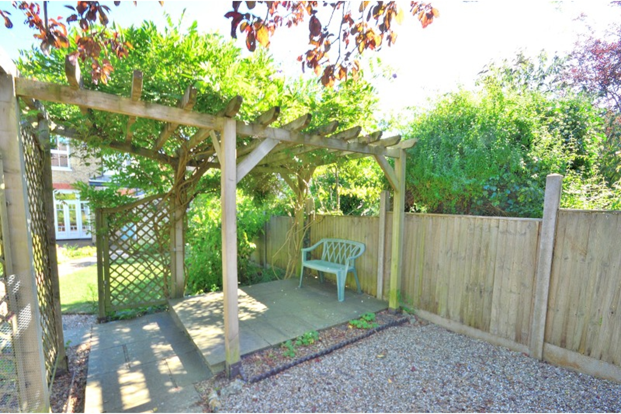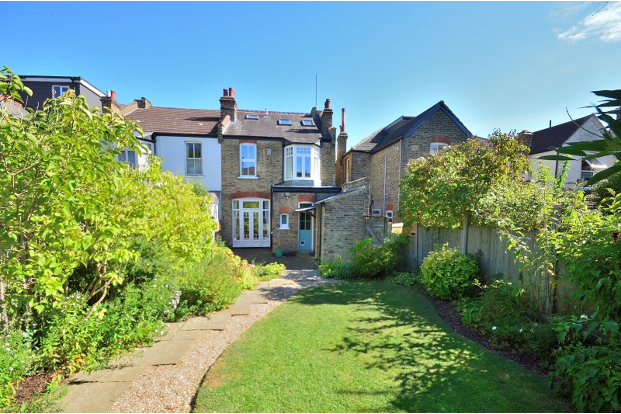Ulleswater Road, N14
For Sale: £975,000
Situated on one of Palmers Green's most popular roads, this beautiful period property with only three owners since 1907, boasts a wealth of period features throughout.
This large semi-detached house on the sought-after Lakes Estate has three reception rooms, and has been converted to the loft to provide four bedrooms and two bathrooms, one with the original roll top bath.
Located a stone's throw from Broomfield Park, the cafes and shops of Aldermans Hill and a short walk to the High Street and British Rail Palmers Green.
FRONT GARDEN: Steps leading up to main front door. Mature shrubs and flowers. Side access.
ENTRANCE: Via original hardwood door with inset stained glass.
HALLWAY: Original black and white tiles. Dado rail. Picture rail. Stairs to first floor. Cornicing. Ceiling rose. Side door off hallway leading to side access. Doors to all rooms. Under stairs cupboard. Radiator.
RECEPTION 1: Carpet. Original feature cast iron fireplace with inset tiles, marble surround and tiled hearth. Picture rail. Cornicing. Panelled ceiling. Ceiling rose. Original timber bay window to front aspect. Radiator.
RECEPTION 2: Carpet. Original feature fireplace with timber surround, tiled inset and tiled hearth. Picture rail. Cornicing. UPVC double glazed French doors to rear garden. Radiator.
KITCHEN: Ceramic floor tiles. Fitted wall and base units. Integrated washing machine. Plumbing for dishwasher. Dado rail. Original timber window (part obscured) to side aspect. Partly tiled walls. Door leading to Reception 3 (Dining Room). Original shelving. Combi boiler.
RECEPTION 3/MORNING ROOM: Original timber flooring. Original dresser and original units. Cooker point. Rangemaster (to be included). Recessed extractor fan. Original pulley clothes dryer. UPVC double glazed window to side aspect. Timber stable door to garden. Timber window to rear aspect. Radiator.
LANDING: Carpet. Picture rail. Doors to all rooms. Staircase to second floor loft room. Storage cupboard.
BEDROOM 1: Carpet. Original feature fireplace with inset tiles and tiled hearth. Original cupboard. Original timber bay window to front aspect. Separate timber window to front aspect. Picture rail. Cornicing. 2 x radiators.
BEDROOM 2: Carpet. Original cast iron fire place and surround with tiled inset and matching original mirror. Original storage cupboard. Picture rail. UPVC double glazed bay window to rear aspect. Radiator.
BEDROOM 3: Carpet. Original cast iron fire place and surround. UPVC double glazed window to rear aspect. Radiator.
BATHROOM: Laminate flooring. Original roll top cast iron bath with feet. Close coupled W/C. Pedestal basin. Partly tiled walls. 3 x UPVC obscure windows to side aspect. Dado rail. Radiator.
2ND FLOOR LANDING: Carpet to stairs and landing. Velux roof light.
BEDROOM 4/LOFT ROOM: Carpet. 2 x Velux windows to rear aspect. Radiator. Access to boarded attic and fire escape.
LOFT ROOM BATHROOM: Ceramic floor tiles. Close coupled W/C. Bidet. Basin with furniture. Shower cubicle with Triton shower. Fully tiled. Velux window. Radiator.
ORIGINAL OUTSIDE W/C & SEPARATE STORE ROOM
REAR GARDEN: York stone paved patio with steps up to pathway (leading to rear of garden), lawn area and mature shrubs/flower borders. Pagoda to rear with two wooden sheds with own independent electric supply.
Council Tax Band : F
