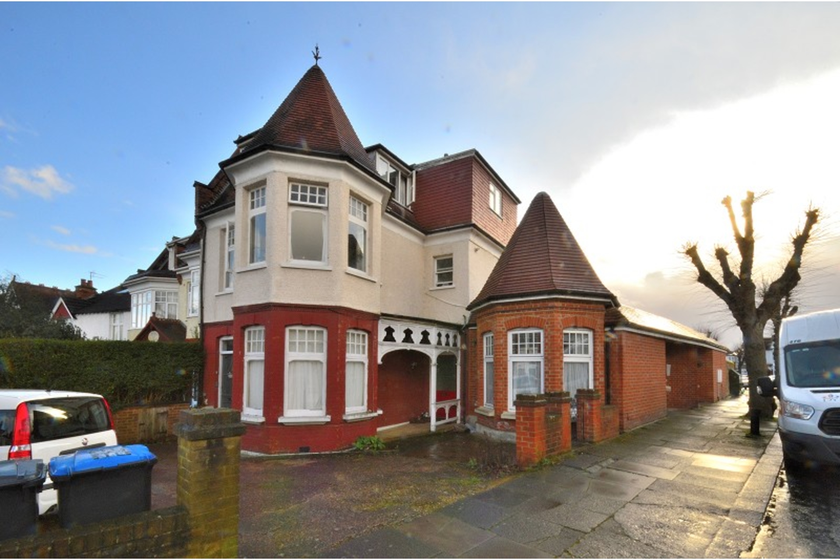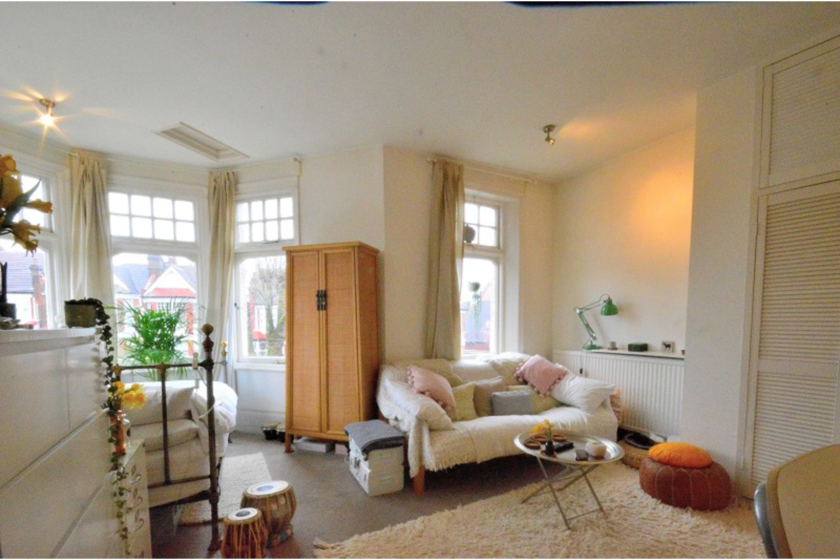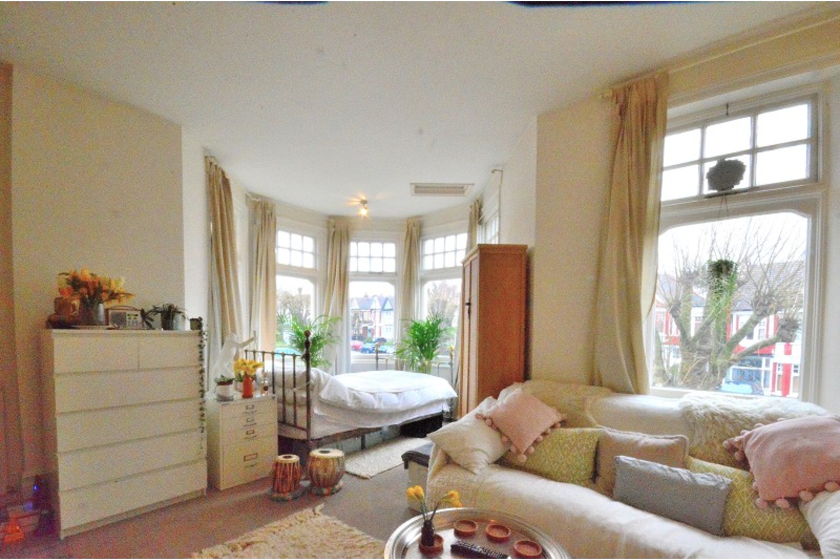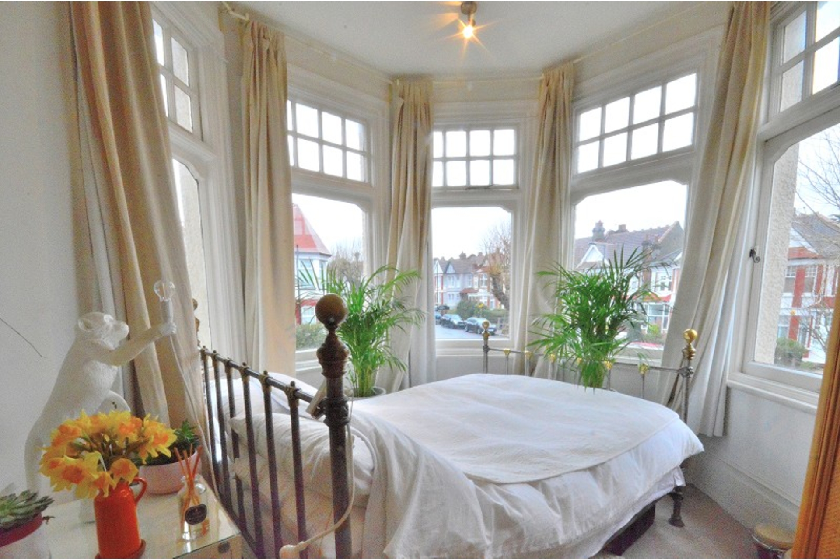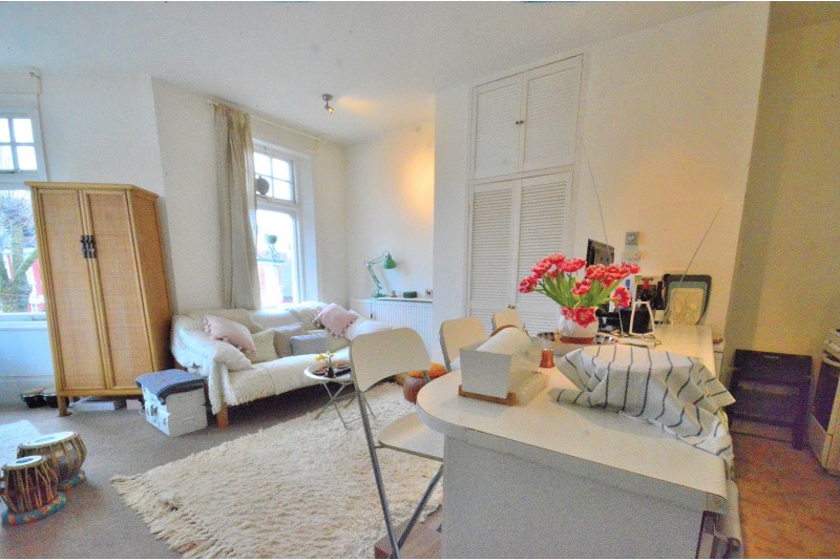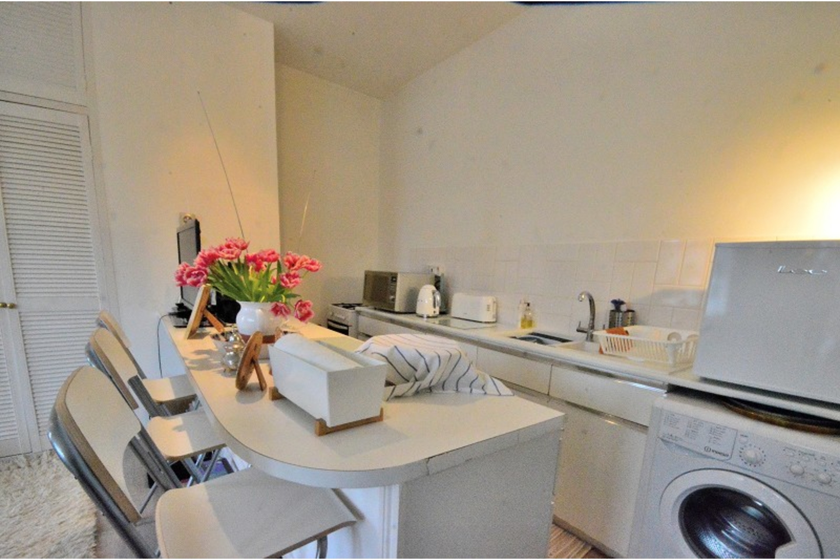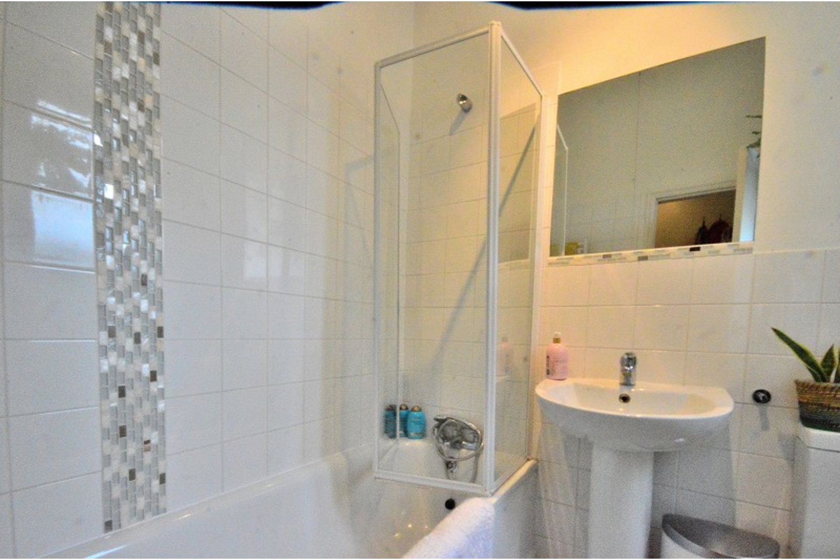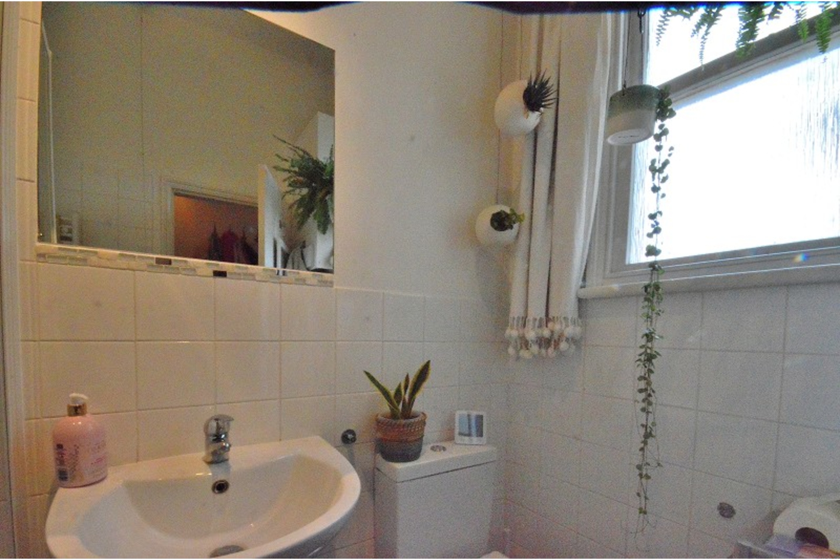Fox Lane, N13
For Sale: £250,000
FRONT GARDEN: Paved area leading to communal hardwood door, leading to first floor.
ENTRANCE: Via hardwood door.
HALL: Landing. Doors to all rooms.
STUDIO: LIVING/KITCHEN/SLEEPING.
Carpet. Round bay window to front aspect. Separate window to front aspect. 2 x Radiators.
Fitted wall and base units with breakfast bar. Plumbing for washing machine. Gas connection for oven. Storage cupboard.
BATHROOM: Ceramic flooring. Bath with side panel and shower screen. Pedestal basin. Close coupled W/C. Partly tiled walls. Cupboard at high level housing combi boiler. Timber obscure sash window to front aspect.
