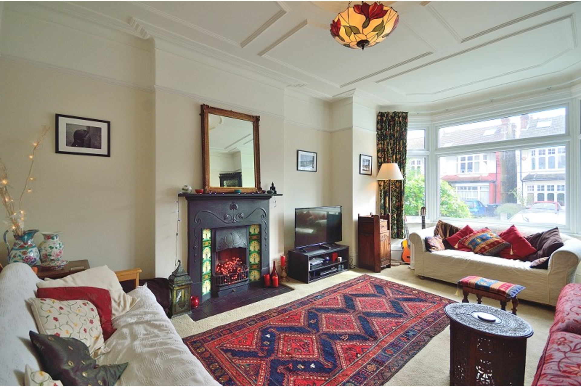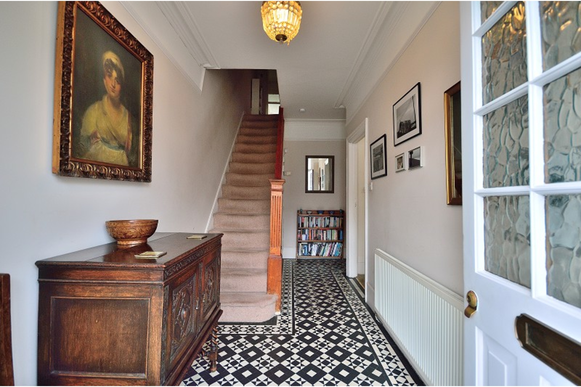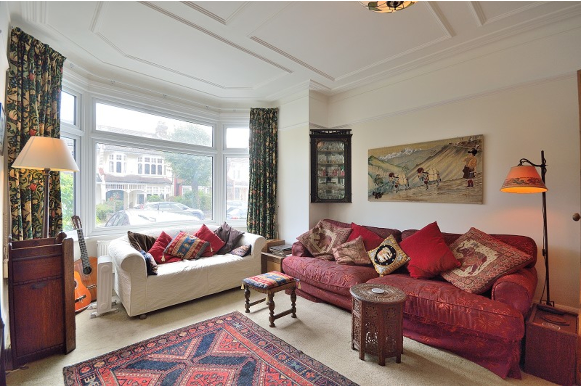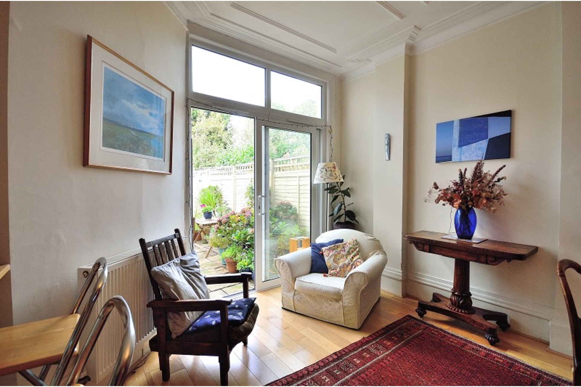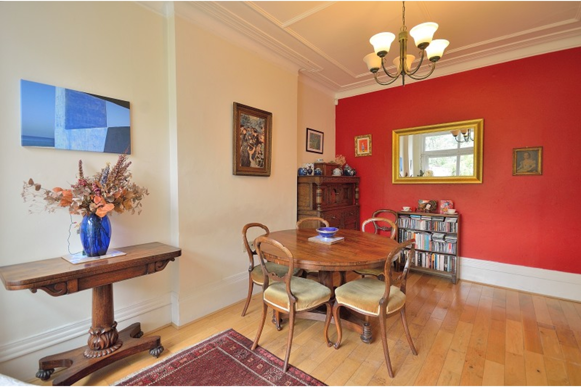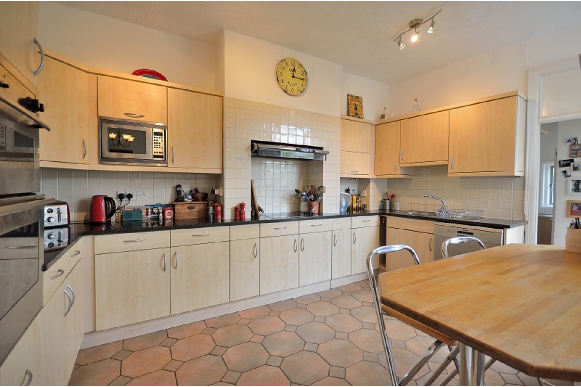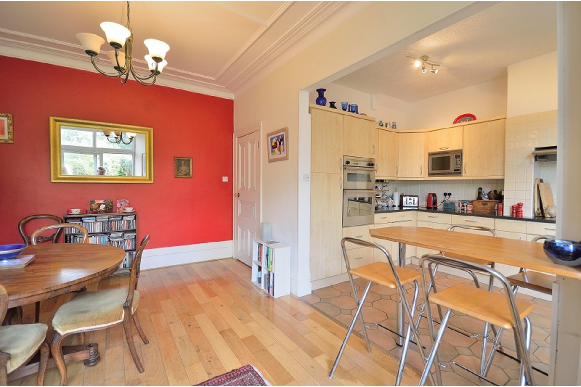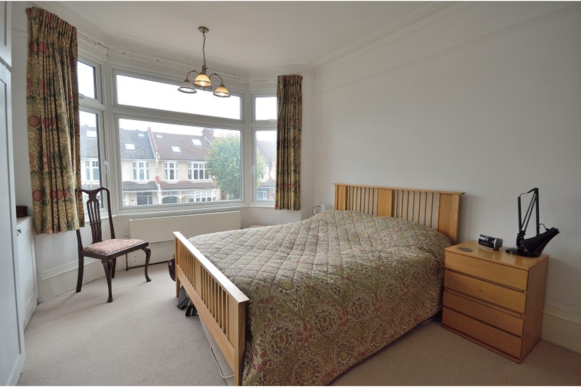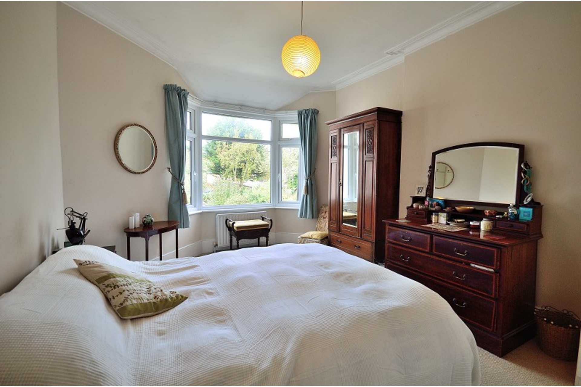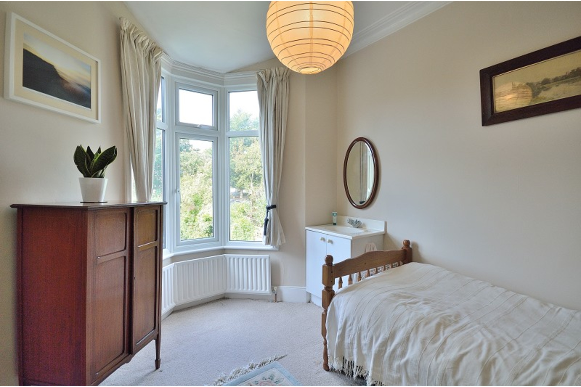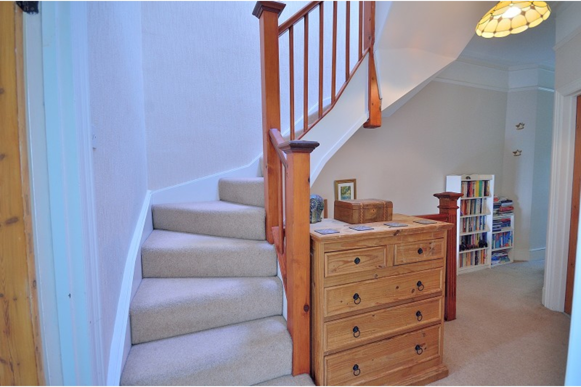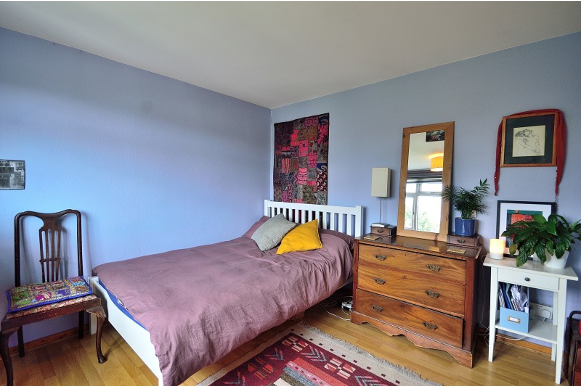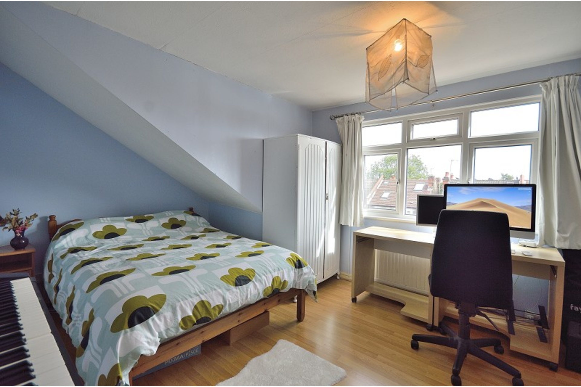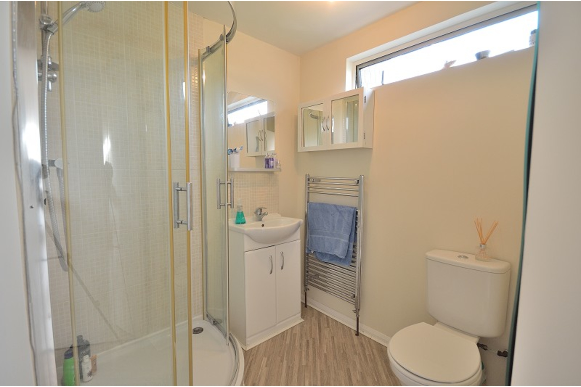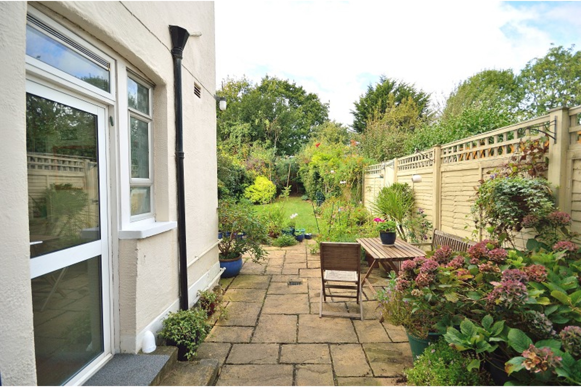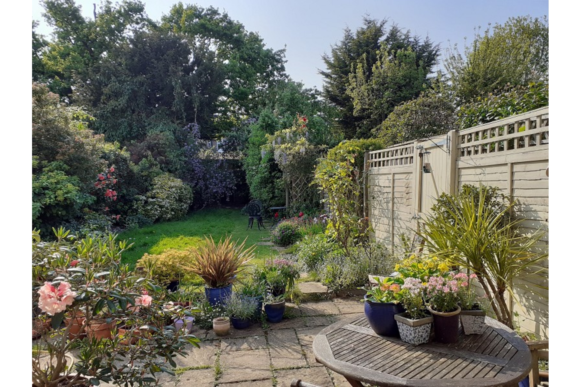Caversham Avenue, N13
For Sale: £900,000
Located on one of Palmers Green sought after roads, this loft converted end of terrace house boasts an impressive six bedrooms and has some period features including the beautiful tessellated flooring to the hallway.
On the ground floor the good sized kitchen/breakfast room, opens to the dining area with views to the mature rear garden and the large lounge to the front of the house has the original cast iron fireplace. There is also the added bonus of a utility room as well as a ground floor W/C.
There are four bedrooms and family bathroom to the first floor, plus a further two good sized bedrooms and shower room to the loft.
There are links to the City and Hertford via the Palmers Green British Rail which is a short walk away, as well good bus routes from Green Lanes. Grovelands Park is also a 10 minute walk away.
Close by there is the pretty Broomfield Park with the trendy cafes and shops of Aldermans Hill and a short walk brings you to the many shops, restaurants and amenities of Green Lanes.
FRONT GARDEN: Off-street parking. Paved patio. Porch with hardwood door leading to main door. Gate to side access.
ENTRANCE: Via hardwood door.
HALLWAY: Original tessellated flooring. Staircase to first floor. Picture rail. Cornicing. Under stair storage. Doors to all rooms.
RECEPTION 1: Carpet. Feature cast iron fireplace with inset tiles and tiled hearth. Picture rail. Panelled ceiling. UPVC double glazed bay window to front aspect. Radiator.
RECEPTION 2: Oak flooring. Original panelled ceiling. Cornicing. UPVC double glazed patio door to rear garden. Opening to kitchen. Radiator.
KITCHEN: Ceramic flooring. Fitted wall and base units with eye level integrated double Neff oven (untested). Neff ceramic hob. Extractor fan. Plumbing for dishwasher. Integrated Neff washing machine. Granite work tops. Partly tiled walls. Aluminium window to side aspect. Door to utility room.
UTILITY ROOM: Ceramic flooring. Fitted wall and base units. Plumbing for washing machine. Sink. Wall mounted gas boiler. UPVC double glazed door to rear garden. Door to W/C.
GROUND FLOOR W/C: Basin. Close coupled W/C. Window to side aspect. 2 x aluminium windows to rear aspect. Radiator.
LANDING: Carpet. Doors to all rooms. Staircase to second floor loft rooms. Large airing cupboards. Picture rail. Cornicing.
BEDROOM 1: Carpet. Fitted wardrobes. UPVC double glazed window to front aspect. Cornicing. Picture rail. Radiator.
BEDROOM 2: Middle room. Carpet. Cornicing. UPVC double glazed bay window to rear aspect. Fitted wardrobes. Radiator.
BEDROOM 3: Carpet. UPVC double glazed bay window to front aspect. Cornicing. Radiator.
BEDROOM 4: Rear room. Step down. Carpet. Corner basin. UPVC double glazed bay window to rear aspect. Cornicing. Radiator.
BATHROOM: Ceramic flooring. Partly tiled walls. Bath with side panel. Pedestal basin. Thermostatic shower valve above bath with glass screen. Aluminium obscure window to side aspect. Bidet. Chrome towel rail.
SEPARATE W/C: Ceramic flooring. Partly tiled walls. Close coupled W/C. Aluminium obscure window to side aspect.
SECOND FLOOR LANDING: Carpet. Skylight. Doors to all rooms.
BEDROOM 5: Rear. Laminate flooring. UPVC double glazed window to rear aspect. Radiator.
BEDROOM 6: Front. Laminate flooring. UVPC double glazed window to front aspect. Radiator.
SHOWER ROOM: Vinyl flooring. Quadrant shower cubicle with thermostatic mixer. Close coupled W/C. Basin with furniture.
REAR GARDEN: Partly paved patio area. Lawn area. Mature trees and shrubs, including fruit tree. Shed to rear of garden with electricity supply. Gate to side access.
Council Tax Band : F
