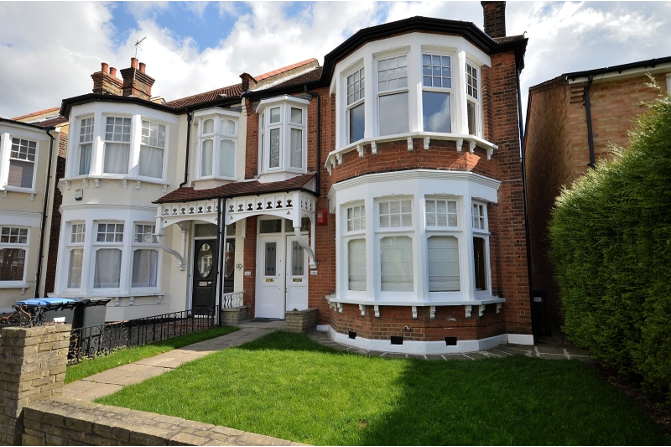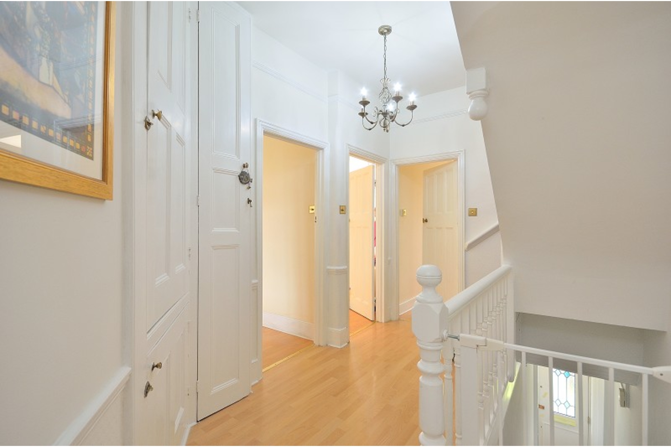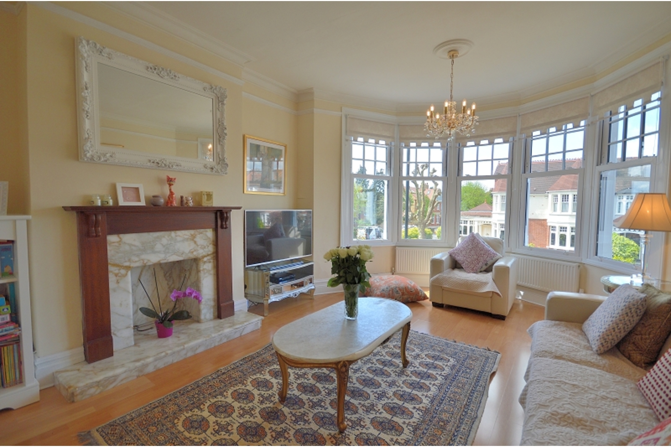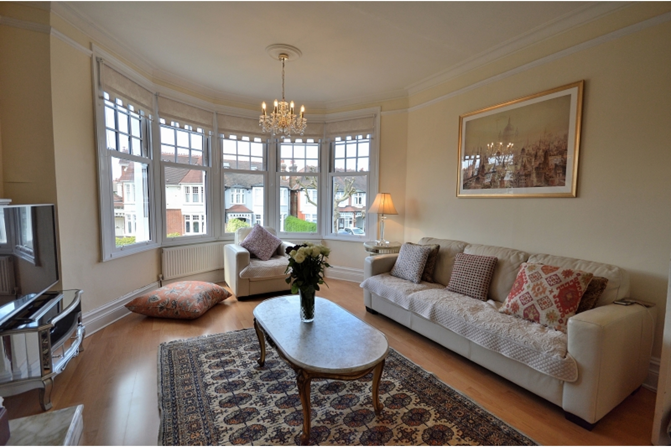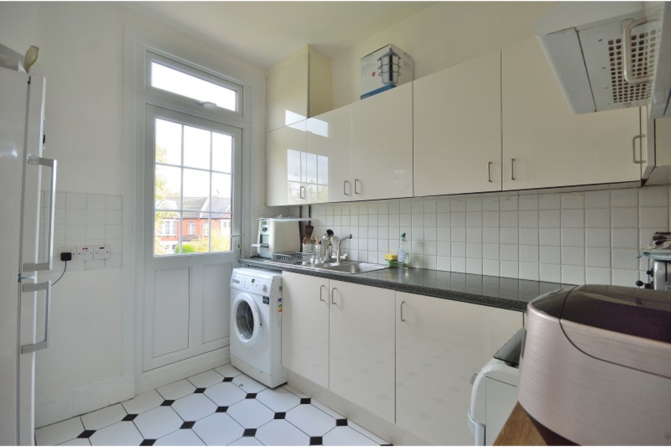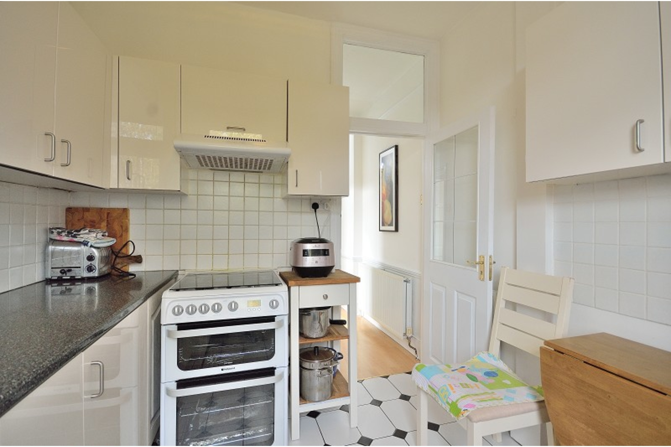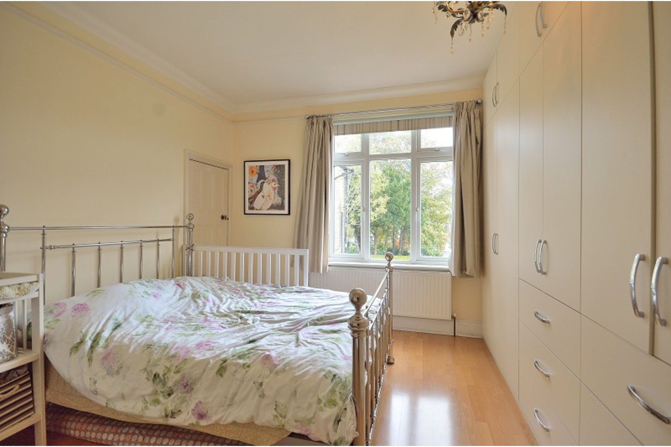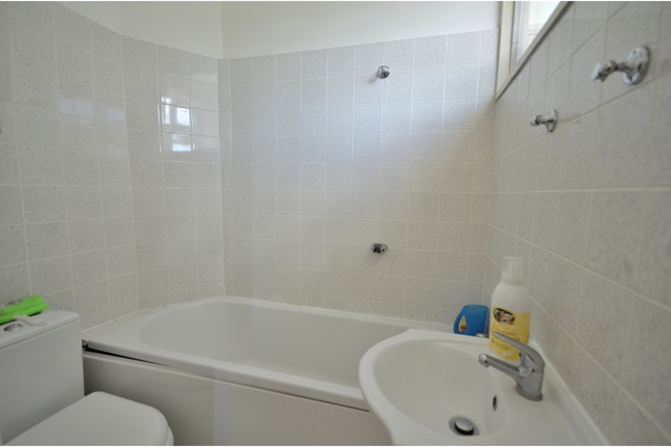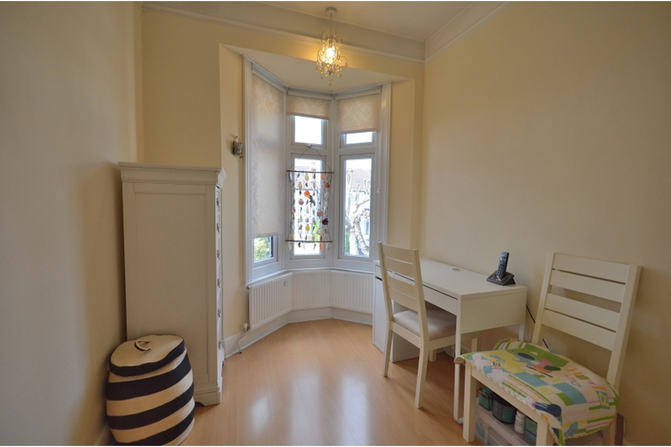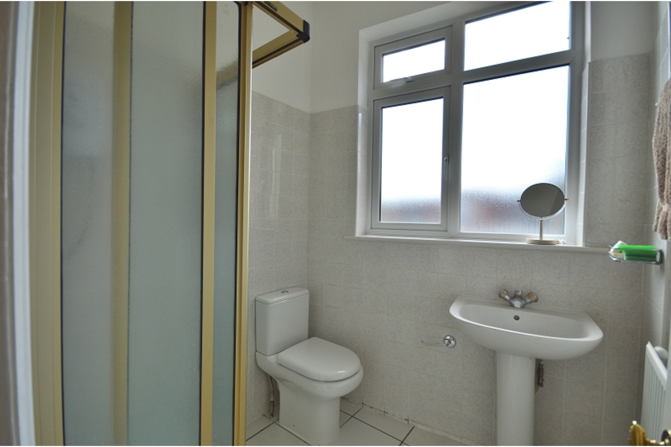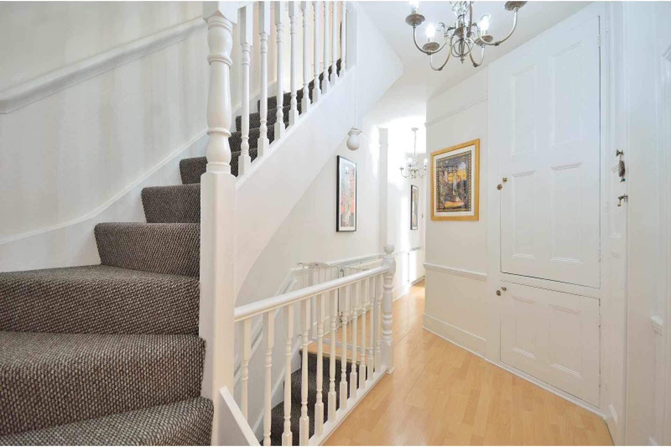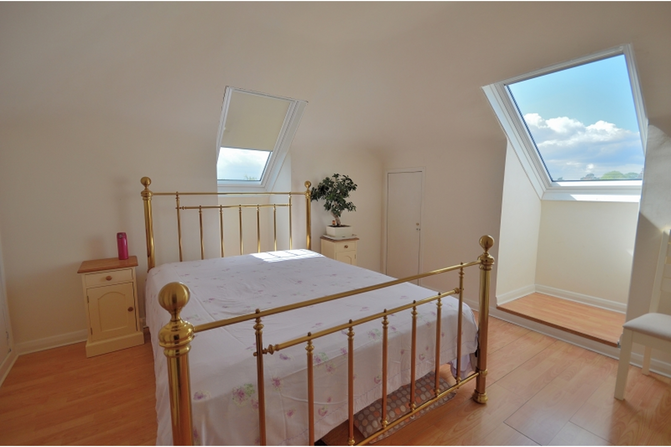Fox Lane, N13
For Sale: £485,000
FRONT GARDEN: (Full ownership). Pathway leading to front entrance. Laid to lawn.
FLAT ENTRANCE: UPVC door with inset glass carpeted stairs leading to Flat.
HALLWAY: Laminate flooring. Picture rail. Dado rail. 2 x storage cupboards. 2 x radiators.
RECEPTION: Laminate. UPVC double glazed bay sash windows to front aspect. Cornicing. Picture rails. Wooden feature fireplace with marble inset and hearth. Small ceiling rose. Curved radiator beneath window.
KITCHEN: Ceramic tiled flooring. Range of fitted wall and base units. 1½ bowel stainless steel sink and drainer with mixer taps. Freestanding oven with extractor overhead. Plumbing for washing machine. Space for fridge/freezer. Partly tiled walls. Hardwood door to rear aspect leading to small balcony.
SMALL BALCONY: Metal framework.
BEDROOM 1: Laminate flooring. Fitted wardrobes and cupboards. Cornicing. Picture rail. UPVC double glazed window to rear aspect. Radiator. Door leading to En-Suite.
EN-SUITE: Tiled flooring. Three piece suite comprising bath with side panel. Close coupled W/C. Basin with cupboard. Partly tiled walls.
BEDROOM 2: Laminate flooring. Picture rail. UPVC double glazed single bay window to front aspect. Radiator.
SHOWER ROOM: Three piece suite comprising shower cubicle. Pedestal basin. Low level W/C. Tiled floors and walls. Frosted window to side aspect.
STAIRS TO LOFT ROOM: Carpet. Storage Cupboard on small landing.
BEDROOM 3: Laminate flooring. 2 x Velux windows to front and side aspects. 4 x eaves storage cupboards. Radiator.
REAR: Section only (boundary line to tbc by Title Deeds). Access from Amberley Road. Gated. Dropped curb.
