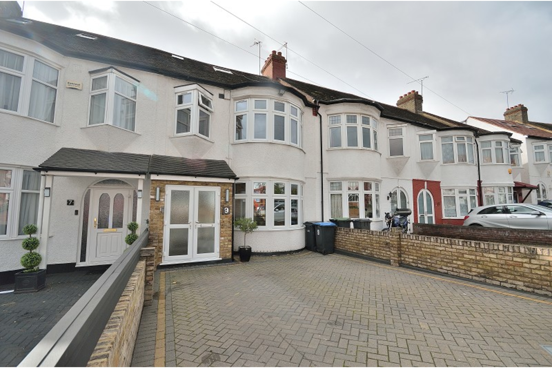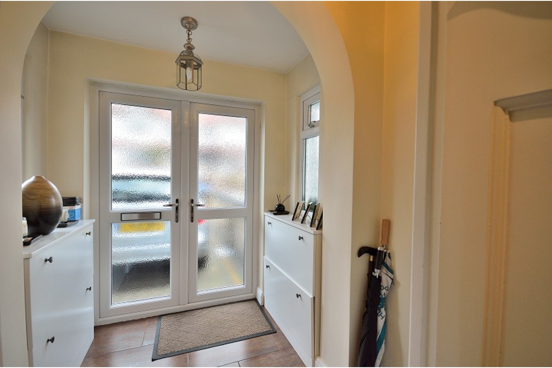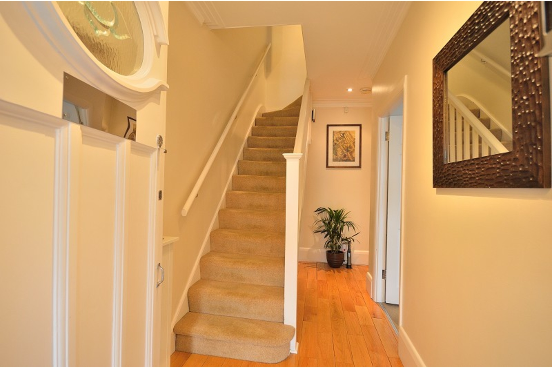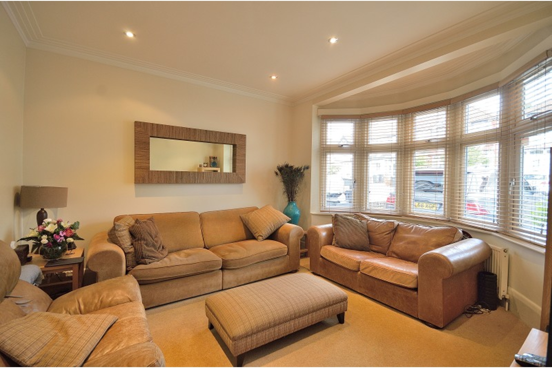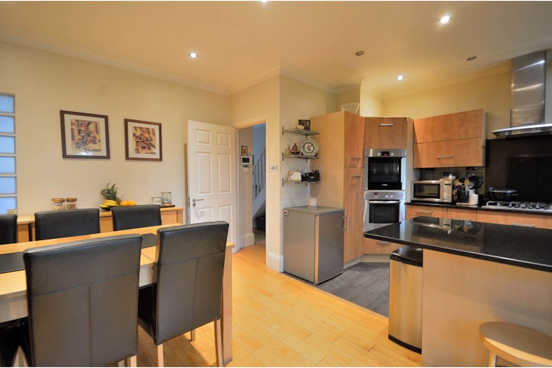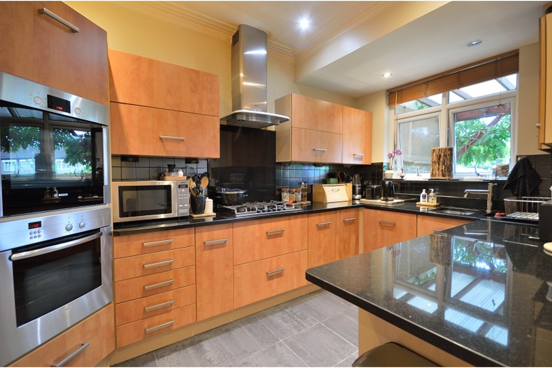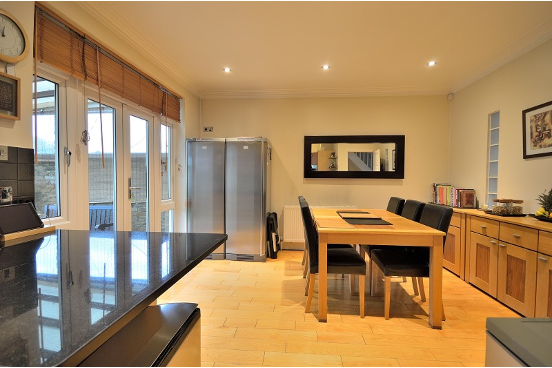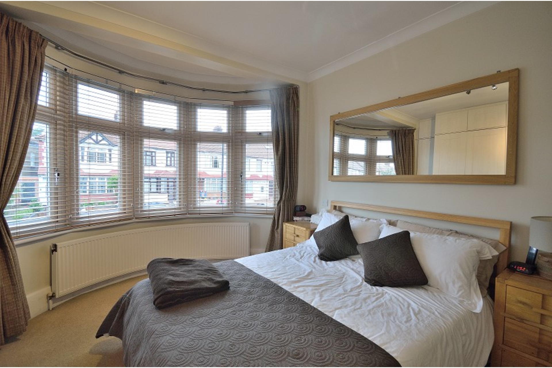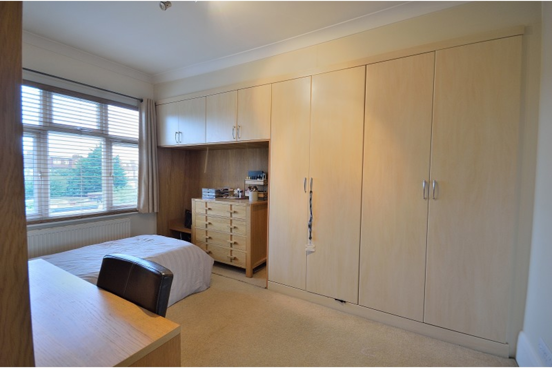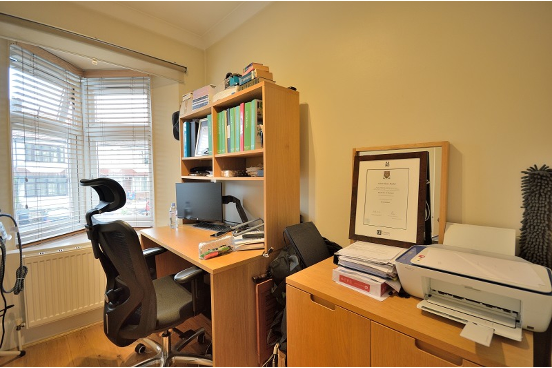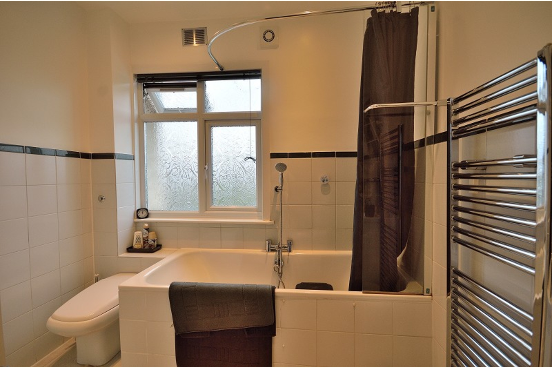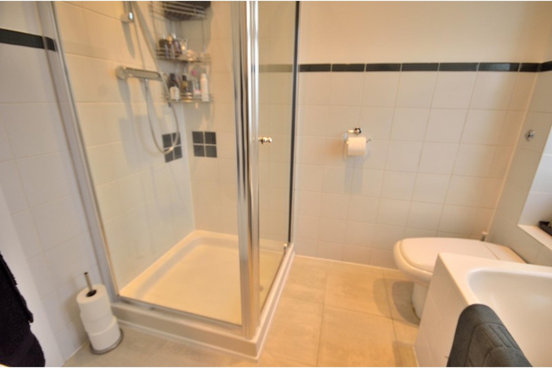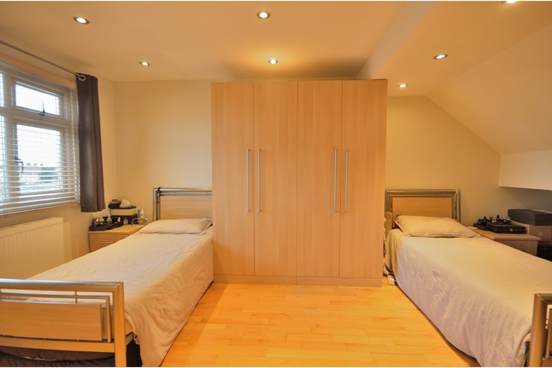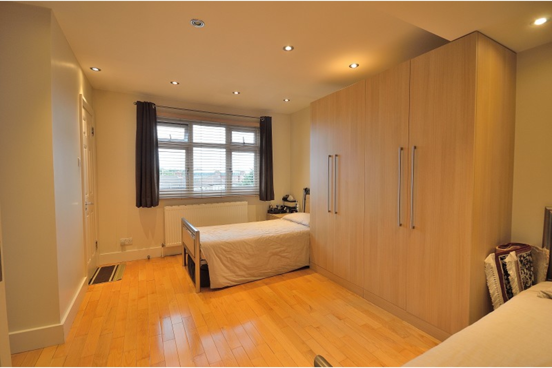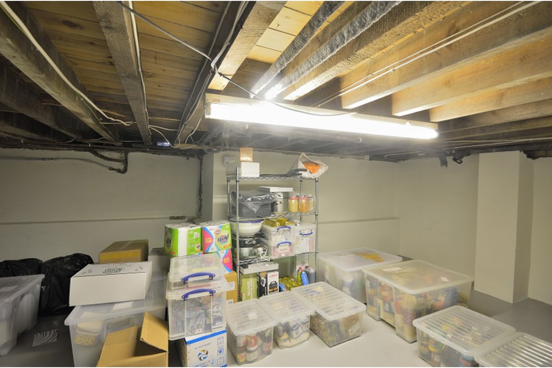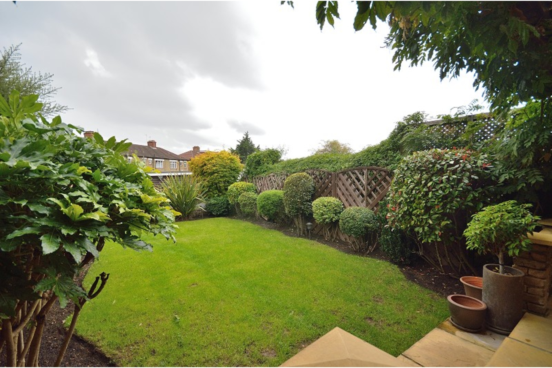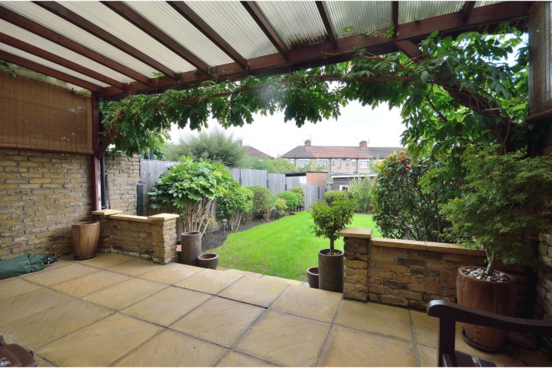Dorchester Avenue, N13
For Sale: £670,000
This very well maintained mid-terrace house with off street parking is loft extended to provide four bedrooms, three of which are doubles and also benefits from a full height basement which is rare to houses in this area.
Located on a quiet residential road this property boasts bright front lounge and to the rear has an open plan modern kitchen with dining area which leads out to covered patio with immaculate garden.
To the rear there is a modern outhouse with mains electric and access to the rear service road and this house also benefits from approved planning consent to further extend to the rear (single storey).
There are good schools close-by, and the house is located moments from the A406 (North Circular Road) for links to M11/M25 and A10 (City) with good bus links to Southgate for London Underground and Palmers Green for British Road.
FRONT GARDEN: Off-street parking for two cars.
PORCH: Via UPVC double glazed door. Ceramic flooring. 2 x UPVC double glazed windows to side aspect.
ENTRANCE: Main timber hardwood door with inset glass leading to hallway.
HALLWAY: Oak flooring. Doors to all rooms. Radiator within casing. Cornicing. Under stair cupboard. Hatch to basement.
BASEMENT: Full height. 'L' shaped. Radiator.
RECEPTION 1: Carpet. UPVC double glazed bay window to front aspect. Radiator. Cornicing.
RECEPTION 2: Open plan to kitchen. Oak flooring. Cornicing. UPVC double glazed doors to rear aspect. Radiator.
KITCHEN: Open plan. Slate floor tiles. Fitted wall and base units. Integrated dishwasher. Integrated washing machine. Integrated double oven. Five ring gas hob. (all untested). Granite worktops. Partly tiled walls. UPVC double glazed window to rear aspect. Brushed steel extractor. Cupboard housing Worcester Bosch combi boiler.
LANDING: Carpet. Cornicing. Doors to all rooms. Staircase to second floor loft room.
BEDROOM 1: Carpet. Fitted wardrobes. Radiator. UPVC double glazed windows to front aspect.
BEDROOM 2: Carpet. Fitted wardrobes. Cornicing. UPVC double glazed window to rear aspect. Radiator.
BEDROOM 3: Oak flooring. UPVC double glazed window to front aspect. Radiator. Cornicing.
BATHROOM: Porcelain floor tiles. Bath with side panel. Back to wall W/C. Basin with furniture. Shower cubicle with thermostatic shower. Partly tiled walls. Chrome towel rail.
BEDROOM 4 (Loft): Oak flooring. UPVC double glazed window to rear aspect. Velux window to front aspect. 2 x Radiators.
EN-SUITE: Ceramic floor and wall tiles. Quadrant shower cubicle with thermostatic shower. Chrome towel rail. Basin. UPVC double glazed window to rears aspect.
REAR GARDEN: Paved patio with steps down to lawn area. Rear outhouse. Gate access to rear service road.
OUTHOUSE: UPVC double glazed doors. Window to side aspect. Independent fuse box.
Council Tax Band : E
