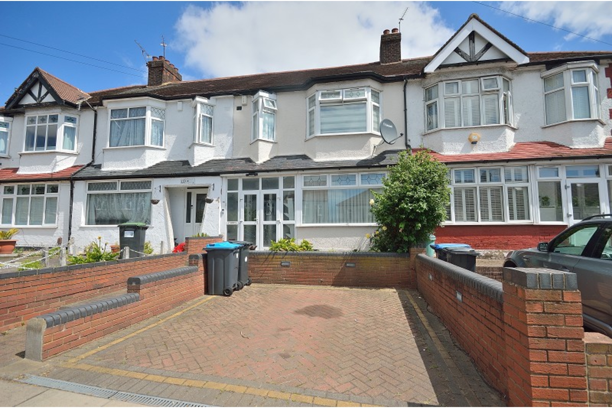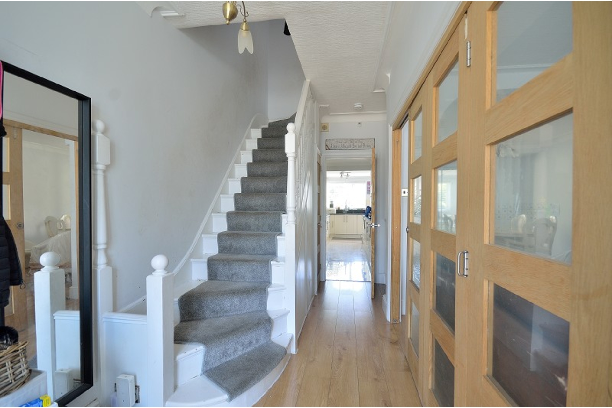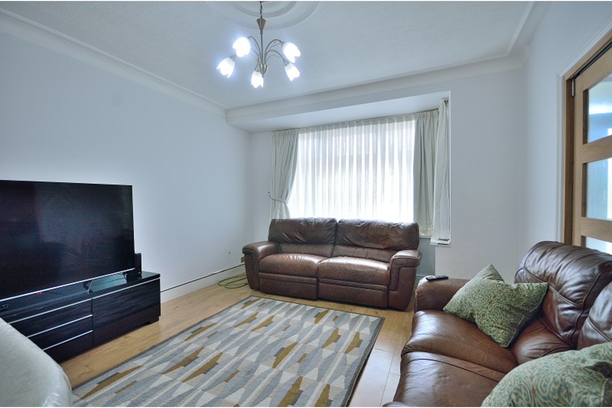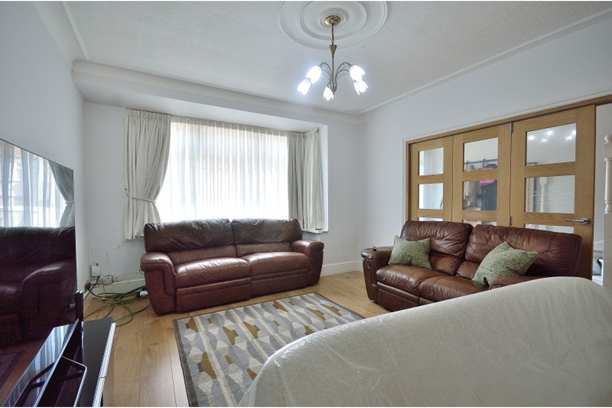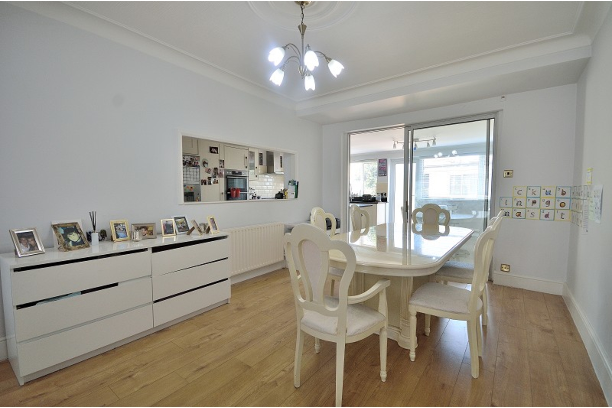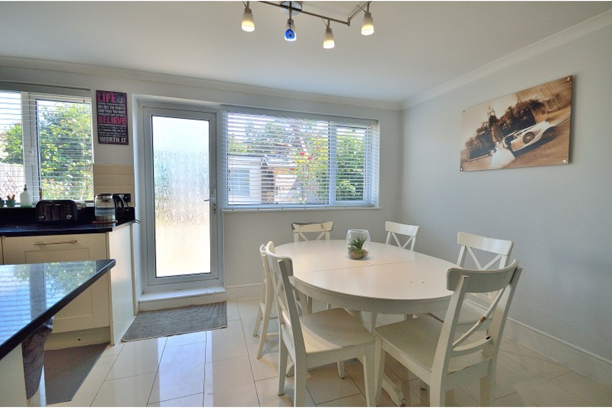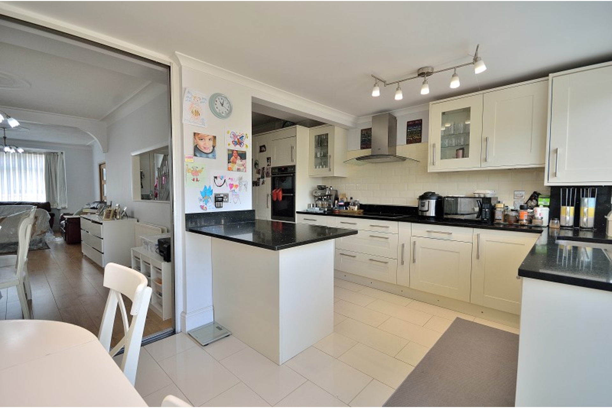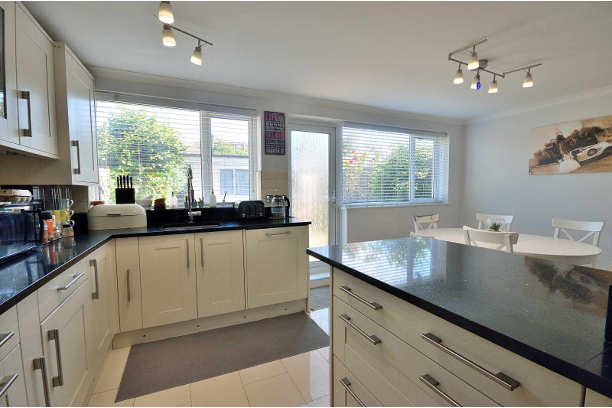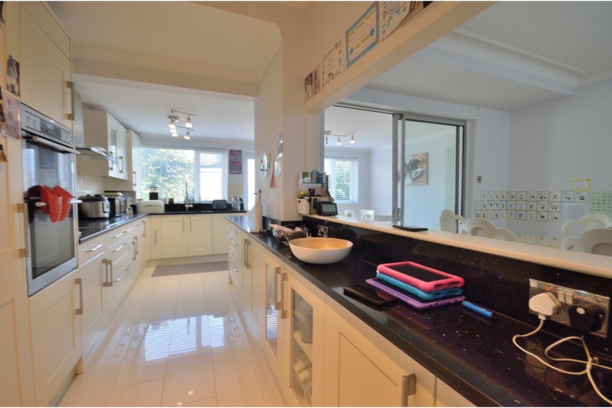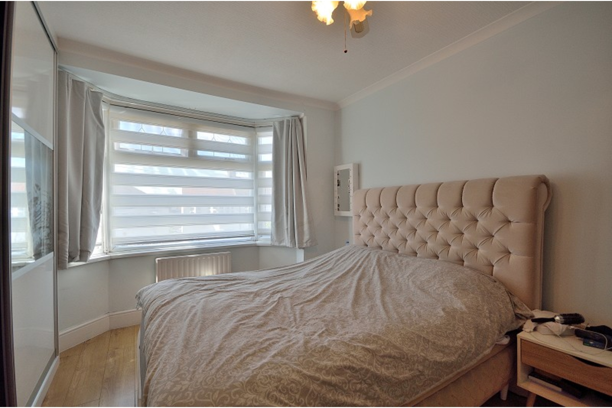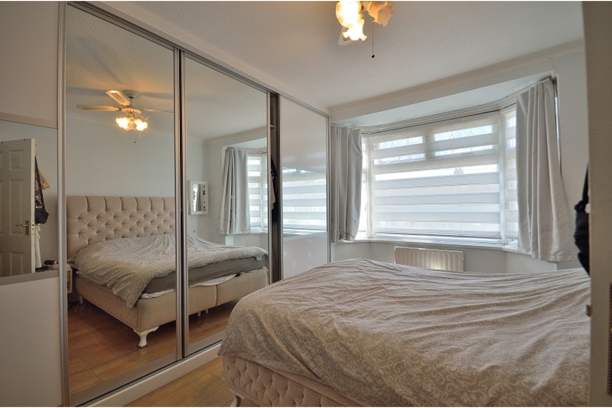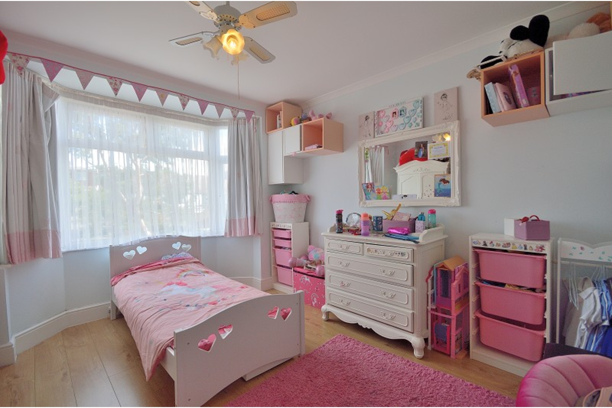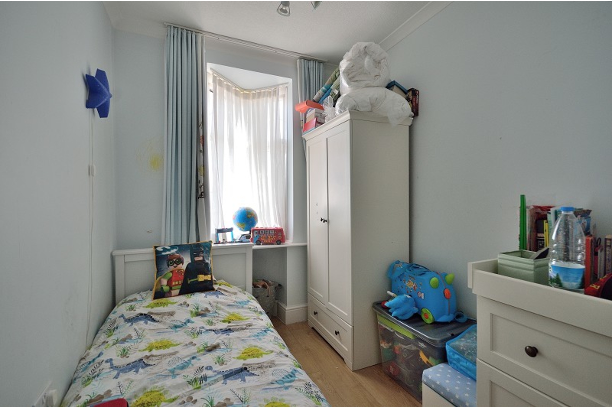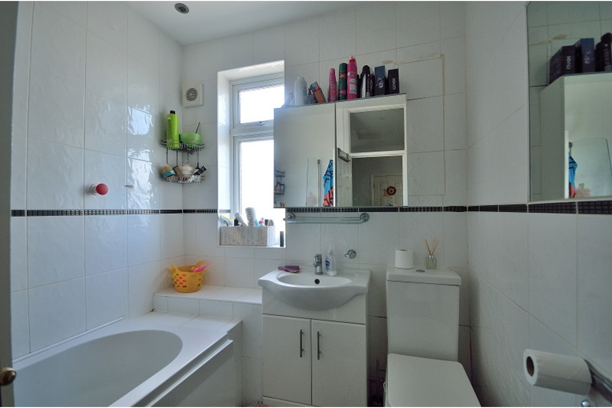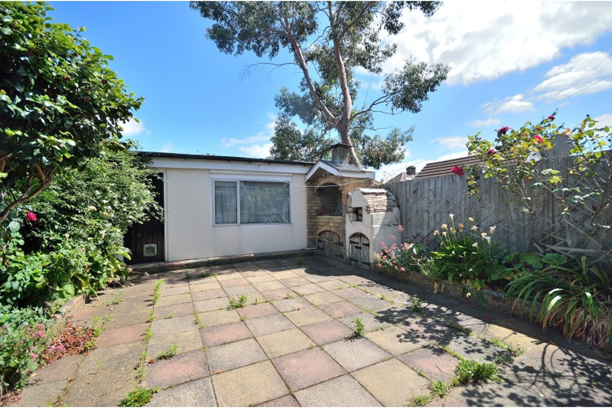Dorchester Avenue, N13
For Sale: £600,000
This well presented three bedroom mid-terrace house has been extended which creates a good sized kitchen/diner providing an abundance of storage. With the two receptions opened up it creates a good bright space with ample room for a separate dining area.
There is off-street parking for one car with the added bonus of a double garage to rear access via the service road.
There is still potential to extend to the loft (STPP) and the house is being offered with no onward chain.
Dorchester Avenue is a quiet residential road with good schools close-by and moments from A406 (North Circular Road) for links to M11/M25 and A10 (City) with good bus links to Southgate for London Underground and Palmers Green for British Road.
FRONT GARDEN: Off street parking for one car. Block paved pathway with step up leading to front porch. Steps up to UPVC double glazed porch door with double glazed window either side. Flower bed.
ENTRANCE: UPVC double glazed door leading to hallway.
HALLWAY: Laminate flooring. Folding timber and glass doors opening to through lounge. Cornicing. Under stair W/C. Door leading to kitchen/diner. Staircase to first floor. Radiator.
THROUGH LOUNGE: Laminate flooring. UPVC double glazed windows with plain and leaded glass to front aspect. Cornicing. Ceiling rose. Open hatch. Aluminium patio door leading to dining area. 2 x radiators.
KITCHEN/DINER: Porcelain tiled flooring. Fitted wall and base units. Integrated double oven (untested). Integrated ceramic hob (untested). Extractor fan (untested). Granite work tops. Integrated dishwasher. Plumbing for washing machine. Cupboard housing combi boiler. Partly tiled walls. 2 x UPVC windows and door to rear aspect.
GROUND FLOOR W/C: Tiled floor and walls. Close coupled W/C. Corner basin with unit. Chrome towel rail.
LANDING: Carpet. Cornicing. Doors to all rooms.
BEDROOM 1: Laminate flooring. Fitted wardrobes. Cornicing. UPVC double glazed bay window to front aspect. Radiator.
BEDROOM 2: Laminate flooring. UPVC double glazed window to rear aspect. Cornicing. Radiator.
BEDROOM 3: Laminate flooring. Cornicing. UPVC double glazed single bay window to front aspect. Radiator.
BATHROOM: Ceramic flooring. Fully tiled walls. Three piece suite comprising bath with side panel and glass shower screen. Close coupled W/C. Basin recessed in vanity unit. Loft access. UPVC double glazed obscure window to rear aspect.
REAR GARDEN: Paved patio. Built-in barbeque and clay oven. Garage. Flower borders with mature shrubs.
GARAGE: Double. Brick. Aluminium window. Mains electric.
Council Tax Band : E
