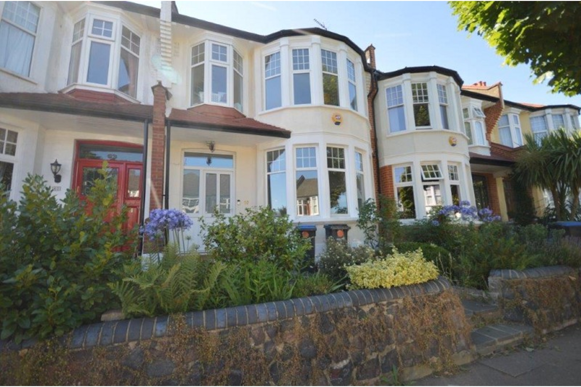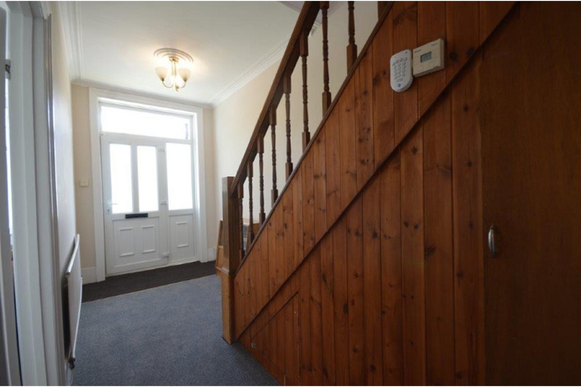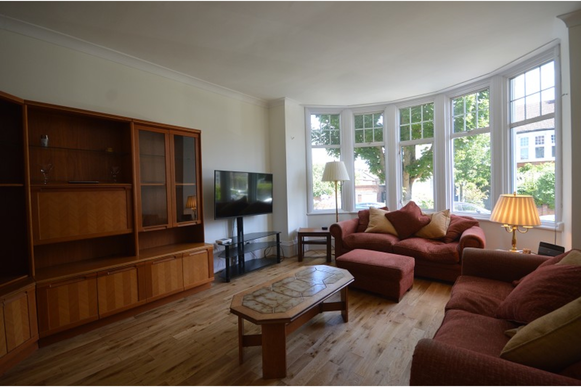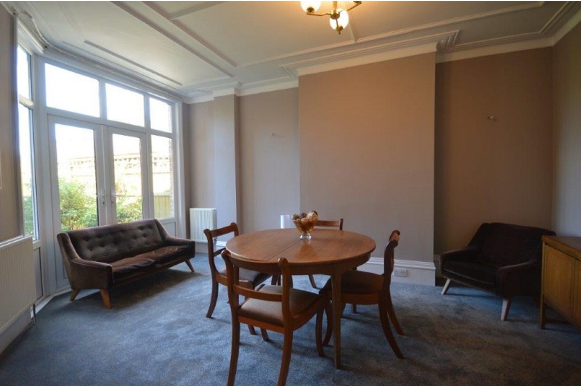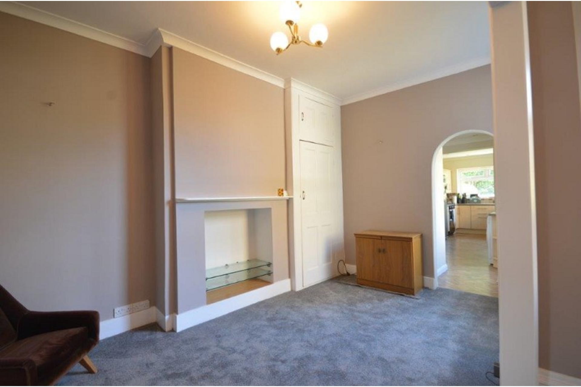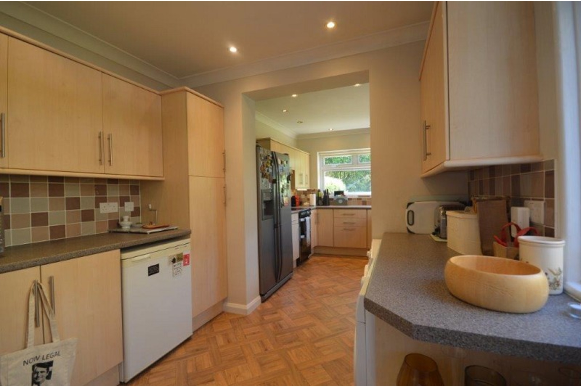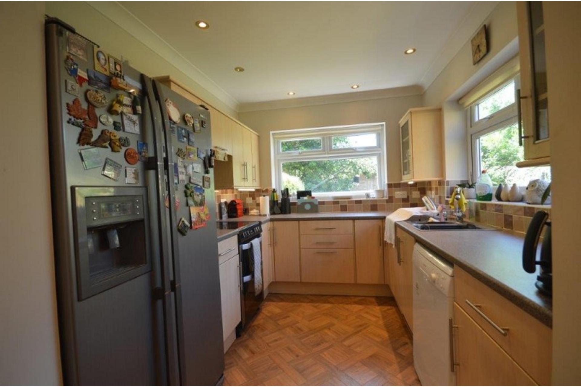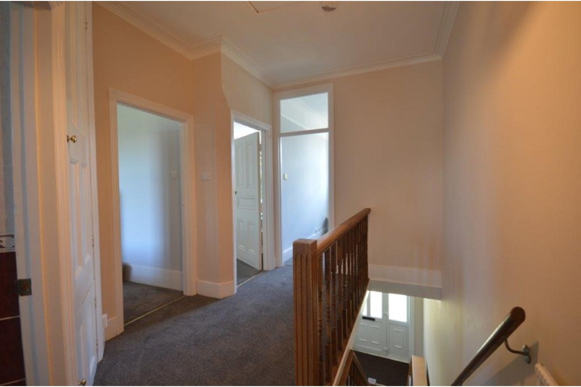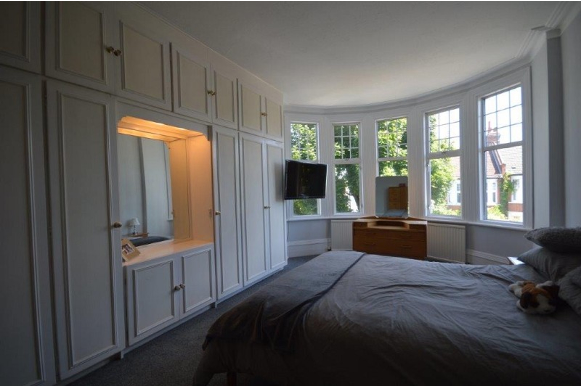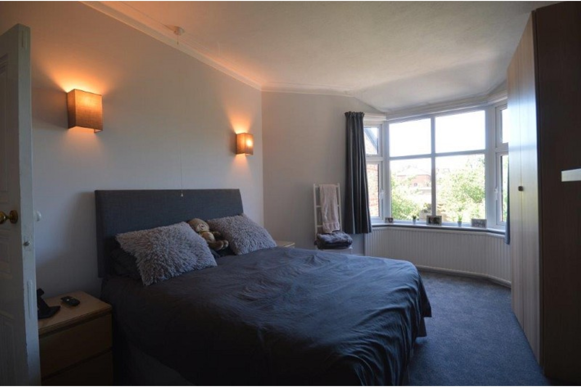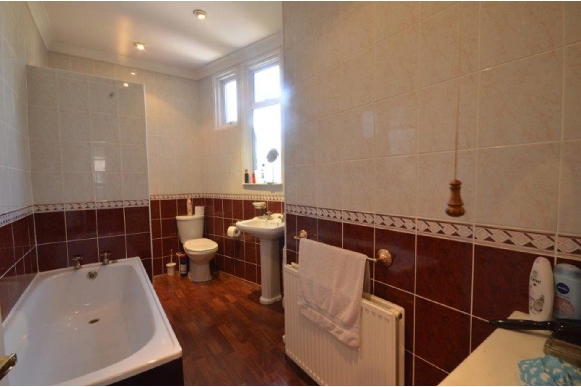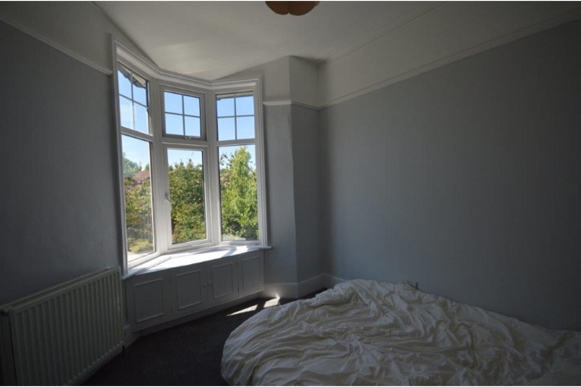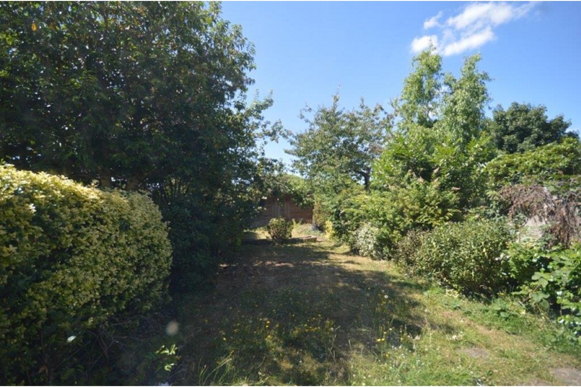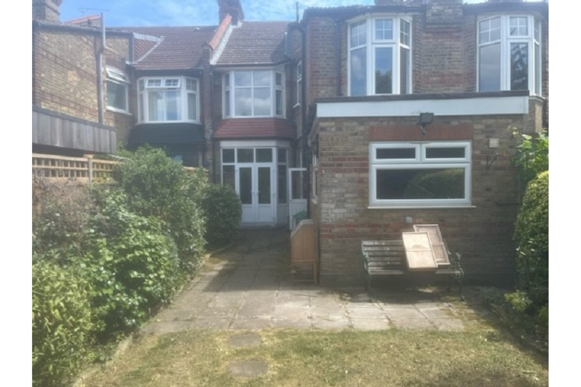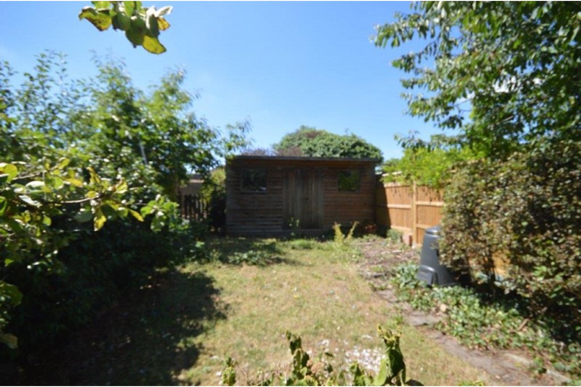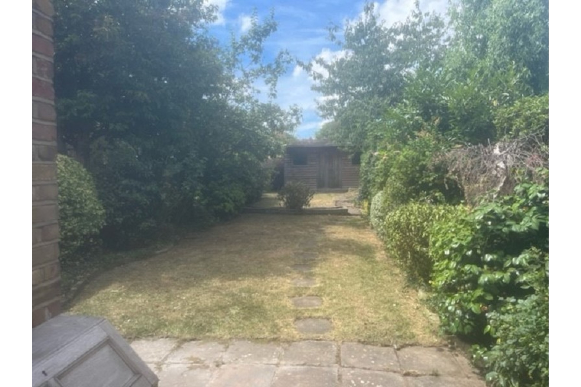Cranley Gardens, N13
For Sale: £925,000
FRONT GARDEN: Crazy paving. Pathway leading to front door. Mature shrubs and flower borders.
ENTRANCE: Via UPVC double glazed door with inset obscure glass.
HALLWAY. Carpet. Radiator. Cornicing. Ceiling rose. Under stair storage. Doors to all rooms.
RECEPTION 1: Oak hardwood flooring. UPVC double glazed bay window to front aspect. Cornicing. Radiator.
RECEPTION 2/3: Carpet. Storage cupboard. Covered radiator. Through to dining room. Radiator. Panelled ceiling. Cornicing. UPVC double glazed French doors leading to rear garden. Radiator. Serving hatch.
KITCHEN: Vinyl flooring. Fitted wall and base units. Plumbing for washing machine. Plumbing for dishwasher. Space for freestanding electric cooker. Integrated extractor fan. Partly tiled walls. UPVC double glazed door and window to side aspect. UPVC double glazed window to rear and side aspect. Cornicing.
GROUND FLOOR W/C: Vinyl flooring. Close coupled W/C. Basin. Extractor fan . Cornicing.
LANDING: Carpet. Cornicing. Loft hatch. Cupboard housing cylinder. Doors to all rooms. Radiator.
BEDROOM 1: Carpet. Fitted wardrobes. Cornicing. UPVC double glazed bay window to front aspect. Radiator.
BEDROOM 2: Carpet. UPVC double glazed bay window to rear aspect. Cornicing. Radiator.
BEDROOM 3: Carpet. Picture rail. Cornicing. UPVC double glazed bay window to front aspect. Radiator.
BEDROOM 4: Carpet. UPVC double glazed bay window to rear aspect. Picture rail. Cornicing. Radiator.
BATHROOM: Laminate flooring. Bath with timber side panel. Close coupled W/C. Pedestal basin. Shower cubicle with thermostatic valve and fixed shower head. Fully tiled walls. Cornicing. 2 x UPVC double glazed obscure window to side aspect.
REAR GARDEN: Patio. Lawn area. Mature shrubs and flower borders. Shed.
Council Tax Band : F
