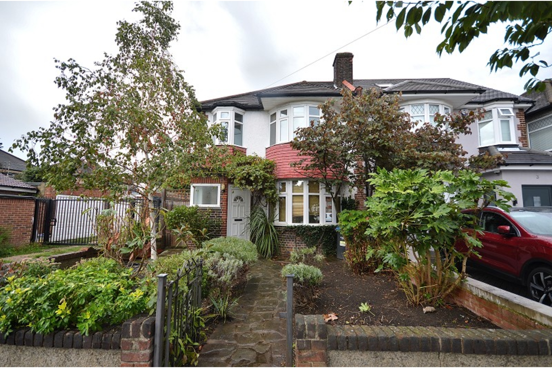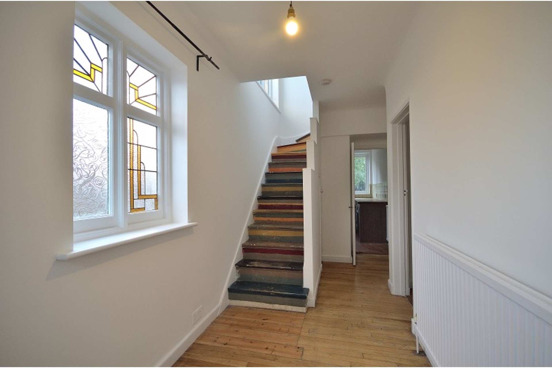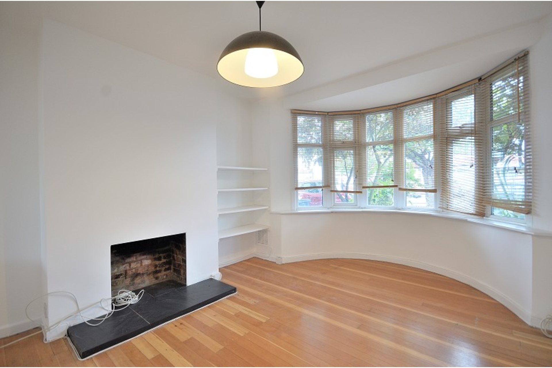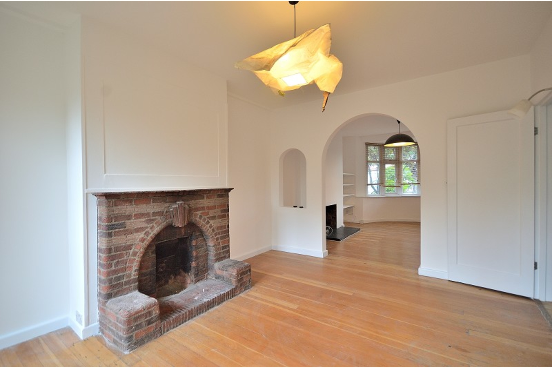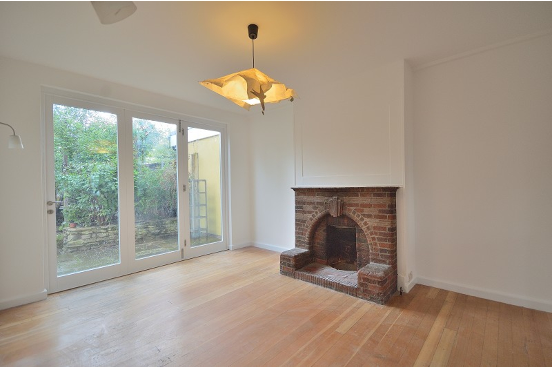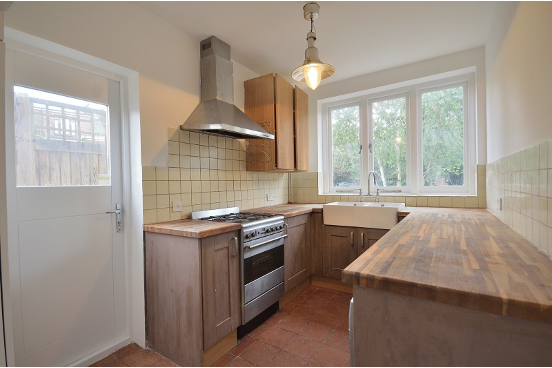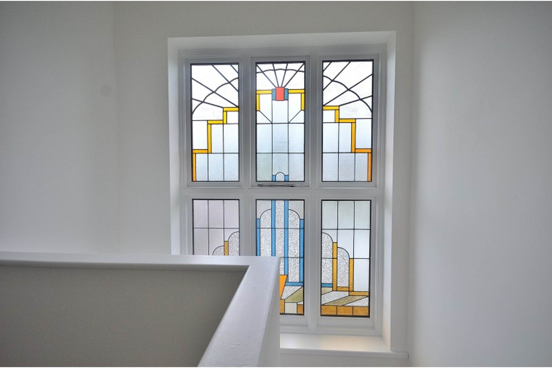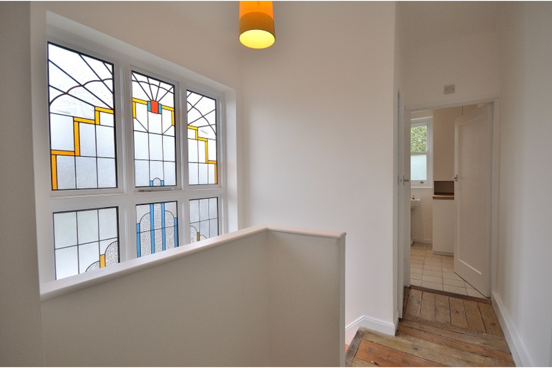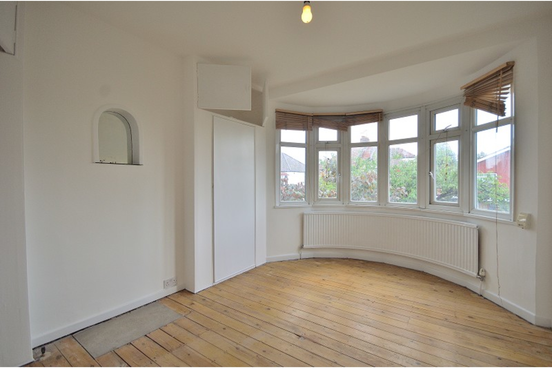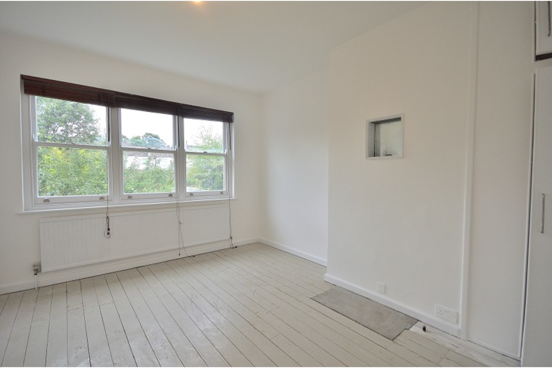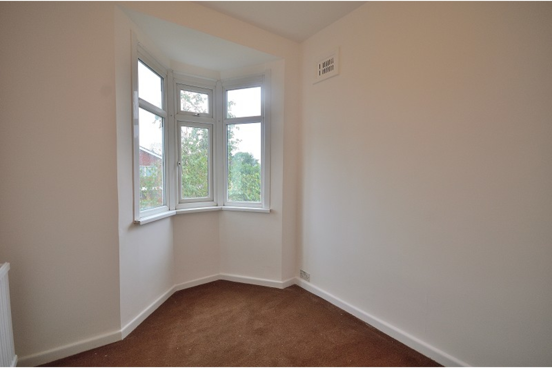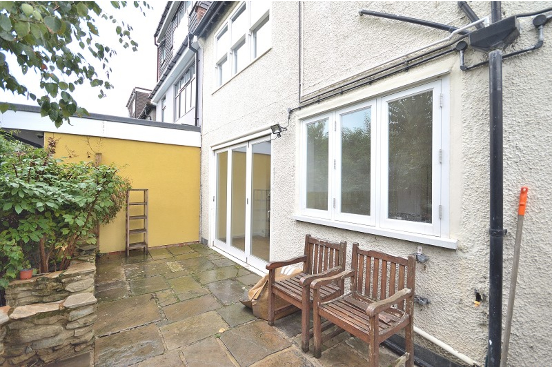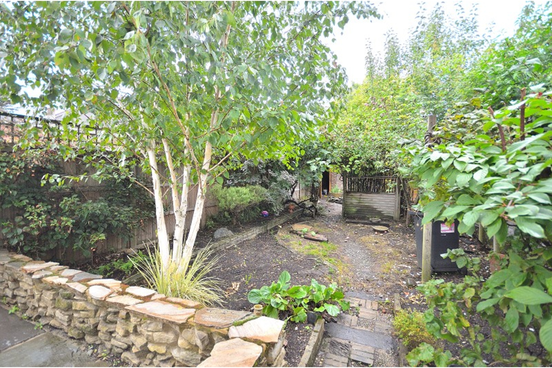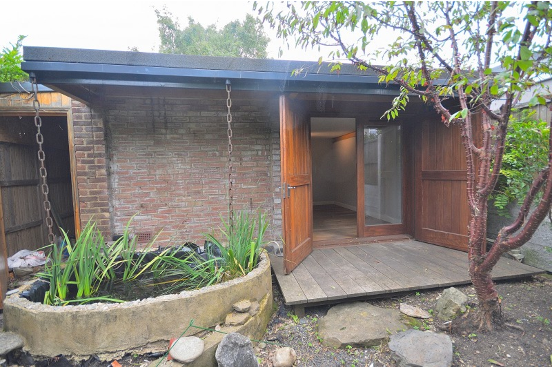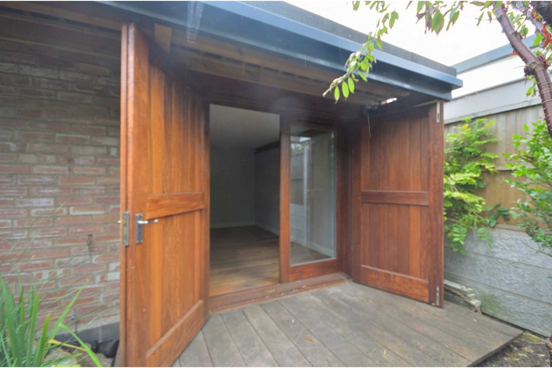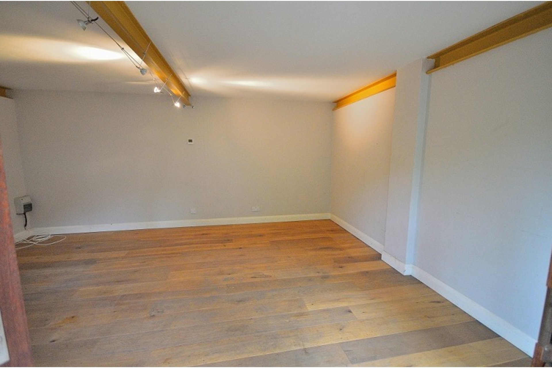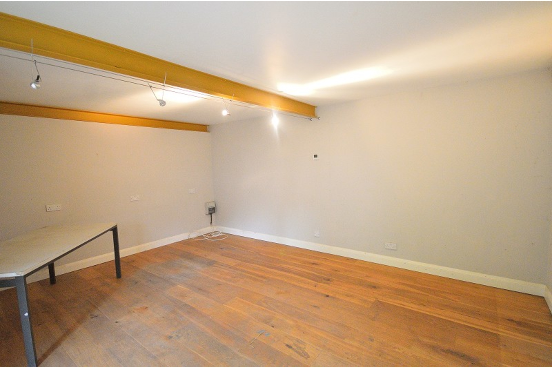Ashridge Gardens, N13
For Sale: £675,000
This 1930s semi-detached house boasts three bedrooms on the first floor as well as a family bathroom and separate W/C. There is a bright hallway which leads to the large lounge which opens out to the rear dining room. Bi-fold doors provide plenty of natural light and access to the rear patio and garden.
The garage has been converted to create a large garden room which has mains electric and under floor heating. With potential to extend to the loft and rear (subject to the necessary planning consents), the property is being offered chain free.
Ashridge Gardens is a popular road due to its proximity to the A406 and also nestled within two beautiful parks (Broomfield and Arnos). It's close to a myriad of local shops with the High Street of Palmers Green only a short walk across the park as well as Arnos and Bounds Green only a short distance away.
Access to the City via Palmers Green British Rail and close by Bounds Green and Arnos Grove underground stations there are also good bus links on the A406 and along Green Lanes.
FRONT GARDEN: Pathway. Mature trees and shrubs. Side gate.
ENTRANCE: Via UPVC double glazed door.
HALLWAY: Hardwood floor. UPVC obscure and stained glass window to side aspect. UPVC obscure double glazed corner window (front and side). Radiator. Staircase to first floor. Doors to all rooms. Under stair storage.
RECEPTION 1: Hardwood floor. UPVC double glazed bay window to front aspect. Fire opening. Tiled hearth. Radiator. Arch through to dining room.
RECEPTION 2: Hardwood flooring. Brick fireplace. 2 x wall lights. Timber bi-fold doors to rear aspect. Radiator.
KITCHEN: Terracotta floor tiles. Fitted wall and base units. Butler sink. Gas connection for oven. Partly tiled walls. Timber windows to rear aspect. Cooking extractor. Cupboard with plumbing for washing machine. Timber door to side aspect for garden access. Plumbing for dishwasher. Radiator.
LANDING: Timber staircase. Stained glass window to side aspect. Timber floorboards. Doors to all rooms.
BEDROOM 1: Timber floorboards. UPVC double glazed bay window to front aspect. Fitted cupboards. Radiator.
BEDROOM 2: Timber floorboards. Timber double glazed sash windows to rear aspect. Storage cupboard. Radiator.
BEDROOM 3: Carpet. UPVC small double glazed bay window to front aspect. Radiator.
BATHROOM: Ceramic flooring. Partly tiled. Bath with side panel. Pedestal basin. Cupboard housing comb boiler. Timber double glazed sash window to rear aspect. Extractor fan. Radiator.
SEPARATE W/C: Ceramic flooring. Close coupled W/C. Timber double glazed obscure window to side aspect.
REAR GARDEN: Partly paved patio. Mature trees and shrubs. Pond. Garden room to rear with small timber decked area. Covered storage.
GARDEN ROOM: Brick built. Mains electric. Ceramic flooring with under floor heating.
Council Tax Band : E
