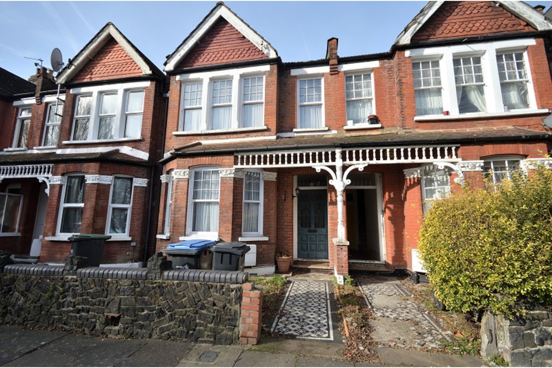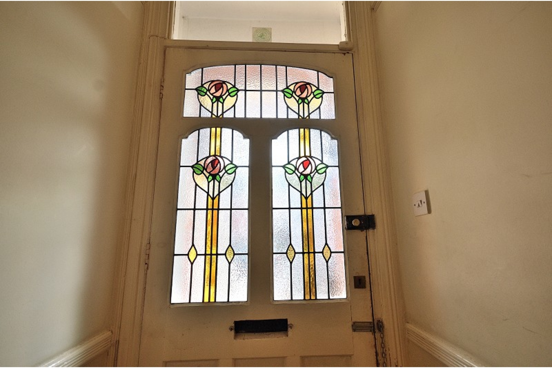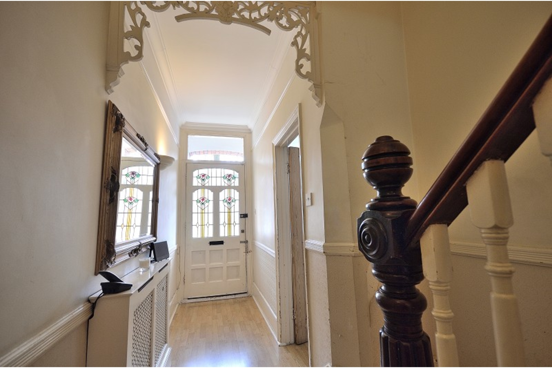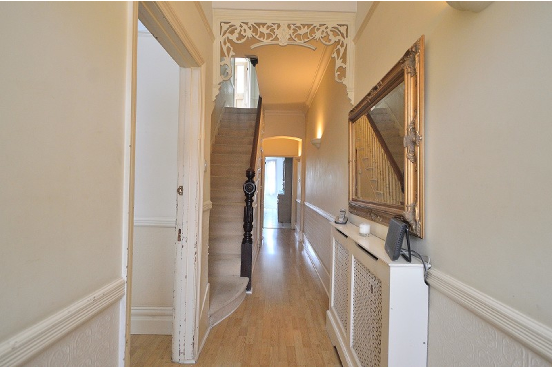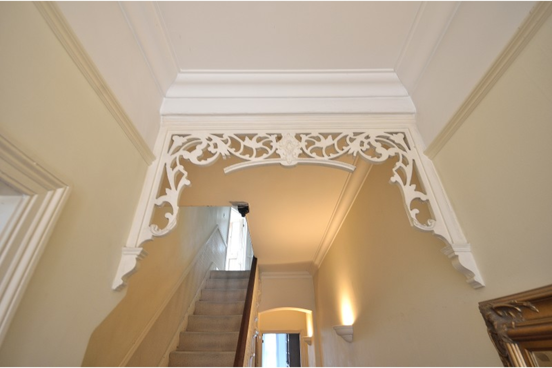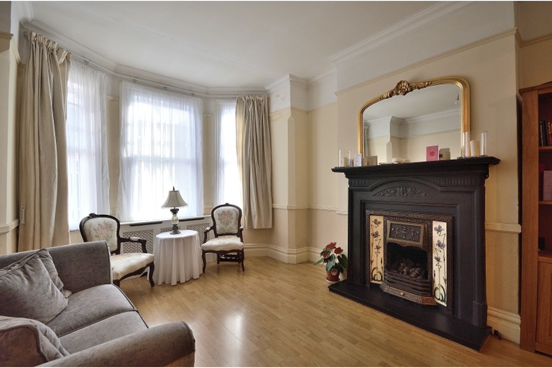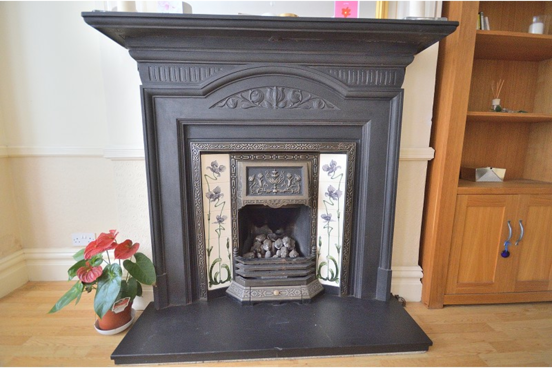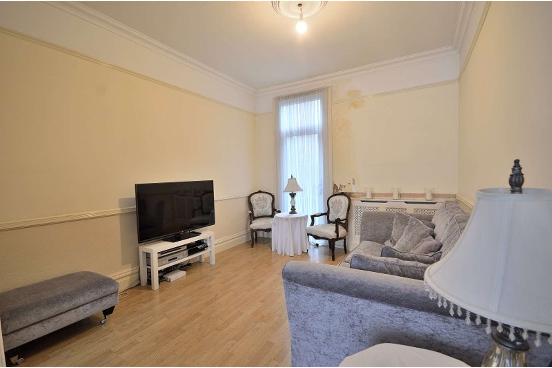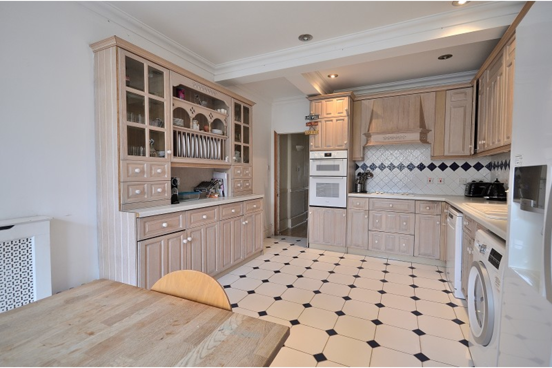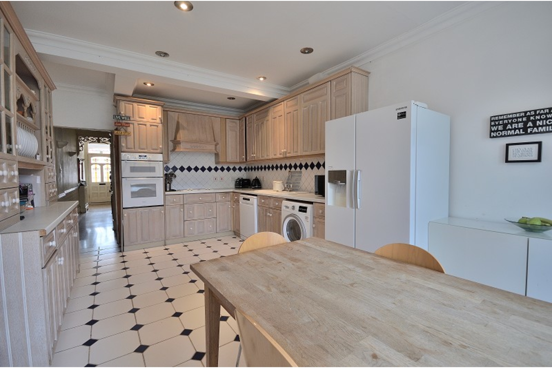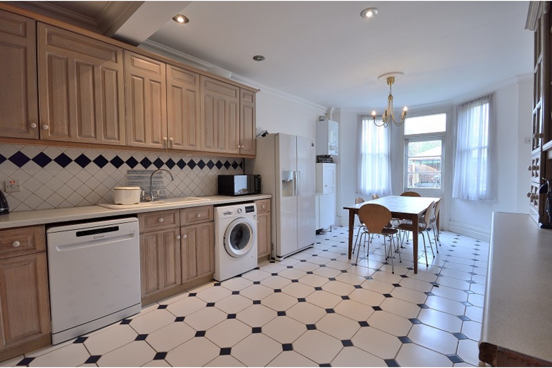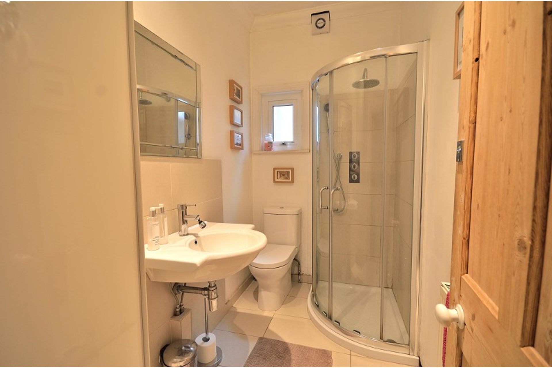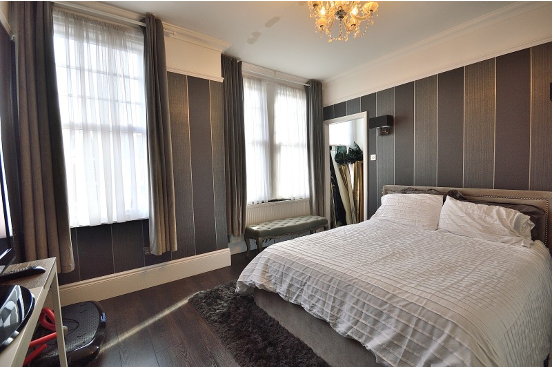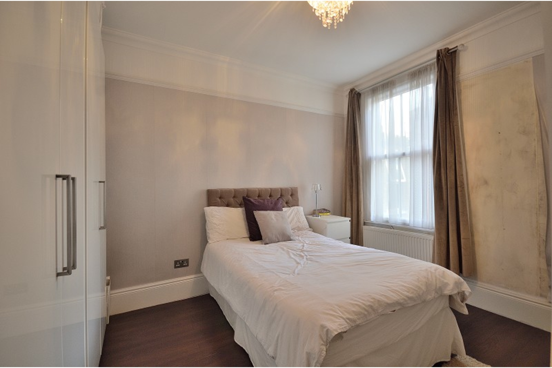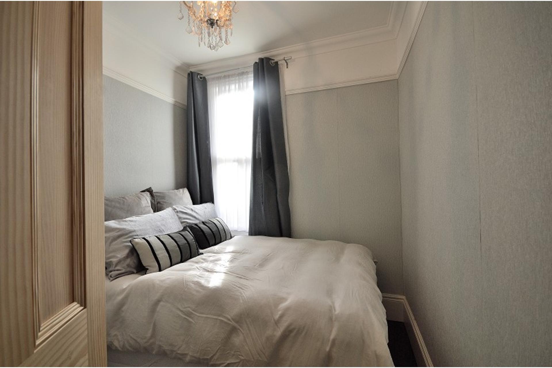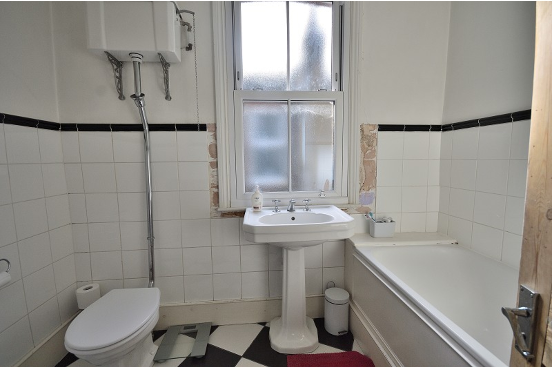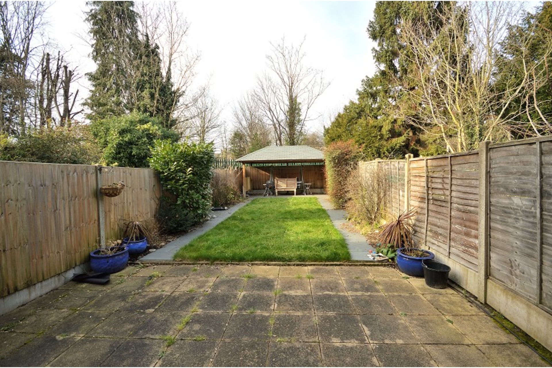Devonshire Road, N13
For Sale: £800,000
This deceptively spacious Edwardian mid-terrace boast four bedrooms and is located on a popular road moments from the High Street which provides an abundance of cafes, restaurants and shopping amenities.
Beautiful tessellated pathway leads to the original door with colourful stained glass. The ground floor has bright through lounge with feature fireplace and the impressive 22 ft (approx.) kitchen/diner opens out to the rear garden which has an pitched timber canopy - a great entertaining space.
The house benefits from a ground floor shower room and some period features with the radiators covered sympathetically matching the period style of the house. There is also a cellar which lends itself for storage.
The first floor provides three double bedrooms with smaller fourth and a good sized period style bathroom. The main rear bedroom has the added bonus of a walk-in wardrobe.
A very short stroll brings you to Palmers Green British Rail for links to Finsbury Park for Victoria and Piccadilly lines and for the City and Hertford. Close-by are the many cafes of Aldermans Hill and Broomfield Park and good bus links along Green Lanes and Aldermans Hill for Enfield, Wood Green and Southgate.
Council tax band: F (London Borough of Enfield)
FRONT GARDEN: Original black/white pathway.
ENTRANCE: Via original front door with inset stained glass.
HALLWAY: Laminate flooring. Cornicing. Dado rail. Picture rail. Doors to all rooms. Door to downstairs shower room.
RECEPTION 1/2: Through lounge. Laminate flooring. Radiator with cover. Dado rail. Picture rail. Cornicing. Ceiling rose. UPVC double glazed sash bay windows to front aspect. Original cast iron fire with surround, inset tiles and granite hearth. Gas fire (untested). Radiator with cover (below window). UPVC double glazed door to rear aspect leading to garden. Ceiling rose (second reception). Radiator in cover to rear wall.
SHOWER ROOM: Ceramic flooring. Quadrant shower cubicle with thermostatic shower. Partly tiled walls. Close coupled W/C. Semi-pedestal basin. UPVC double glazed obscure window to side aspect. Extractor fan.
KITCHEN: Ceramic flooring. Fitted wall and base units. Integrated double oven. Ceramic hob. Plumbing for dishwasher. Plumbing for washing machine. Extractor canopy. Wall mounted combi boiler. Timber door and sash windows to rear aspect. Radiator with cover. Cornicing. Ceiling rose. Built-in dresser.
LANDING: Carpet. Loft hatch. Radiator in cover. Split level landing. Doors to all rooms. Part cornicing.
BEDROOM 1: Laminate flooring. Picture rail. UPVC double glazed sash windows to front aspect. Radiator. Door to walk in wardrobe.
WALK IN WARDROBE: UPVC double glazed sash window to front aspect. Laminate flooring Fitted units.
BEDROOM 2: Laminate flooring. Picture rail. Cornicing. UPVC double glazed sash window to rear aspect. Radiator.
BEDROOM 3: Laminate flooring. UPVC sash window to side aspect. Picture rail. Cornicing. Radiator.
BEDROOM 4: Floorboards. Picture rail. Cornicing. UPVC double glazed bay window to rear aspect.
BATHROOM: Ceramic flooring. W/C with high level cistern. Pedestal basin. Bath with side panel. Partly tiled walls. UPVC double glazed sash window to side aspect. Cornicing. Chrome radiator.
REAR GARDEN: Paved patio. Lawn area. Mature trees and shrubs. Canopy with pitched roof to rear.
Council Tax Band : F
